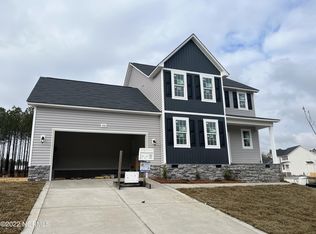Sold for $475,000 on 08/13/24
$475,000
218 High Branch Dr, Cameron, NC 28326
3beds
2,725sqft
Single Family Residence, Residential
Built in 2021
0.78 Acres Lot
$490,300 Zestimate®
$174/sqft
$2,255 Estimated rent
Home value
$490,300
$427,000 - $564,000
$2,255/mo
Zestimate® history
Loading...
Owner options
Explore your selling options
What's special
***$10,000 TOWARDS CLOSING COST*** Welcome to this luxurious ranch-style home located in the desirable town of Cameron, NC. This stunning property offers 3 bedrooms, 2 bathrooms, and a spacious upstairs bonus room that provides versatility for your lifestyle needs. Enter through the front door and be greeted by the open concept layout that seamlessly connects the main living area, formal dining room, and office space. The vaulted ceilings in the main living area create a sense of space and airiness, while the tray ceilings in the primary suite add a touch of sophistication. The formal dining room is adorned with beautiful Wainscoting, adding a touch of elegance to your dining experience. LVP flooring runs throughout all rooms except the bedrooms and bonus room, offering durability and easy maintenance. Convenience is key in this home, with the laundry room conveniently connected to the primary suite closet. Cozy up by the gas fireplace in the living room or enjoy the outdoors on the screened-in back porch. The fenced-in backyard provides privacy and security, while the fire pit area is perfect for outdoor gatherings. The beautiful landscape surrounding the home enhances its curb appeal, creating a serene and inviting atmosphere. Custom blinds add a touch of personalization to the home, while the dual A/C units ensure comfort throughout. The kitchen features granite countertops, stainless steel appliances (including the refrigerator), and ample storage space. With a 3-car garage, there is plenty of room for storage and parking. Don't miss out on the opportunity to make this luxurious property your forever home. Schedule a showing today and experience the beauty and comfort it has to offer.
Zillow last checked: 8 hours ago
Listing updated: October 28, 2025 at 12:25am
Listed by:
Edward Rodriguez 305-905-5087,
Fathom Realty NC, LLC
Bought with:
Non Member
Non Member Office
Source: Doorify MLS,MLS#: 10035563
Facts & features
Interior
Bedrooms & bathrooms
- Bedrooms: 3
- Bathrooms: 2
- Full bathrooms: 2
Heating
- Central
Cooling
- Ceiling Fan(s), Central Air
Appliances
- Included: Dishwasher, Electric Water Heater, Free-Standing Electric Range, Microwave, Range, Refrigerator, Stainless Steel Appliance(s), Water Purifier
- Laundry: Electric Dryer Hookup, Laundry Room, Lower Level, Main Level
Features
- Bathtub/Shower Combination, Ceiling Fan(s), Chandelier, Dining L, Dual Closets, Eat-in Kitchen, Entrance Foyer, Granite Counters, High Speed Internet, Kitchen Island, Open Floorplan, Master Downstairs, Room Over Garage, Smart Thermostat, Stone Counters, Vaulted Ceiling(s), Walk-In Closet(s), Walk-In Shower, Wired for Data
- Flooring: Carpet, Vinyl
Interior area
- Total structure area: 2,725
- Total interior livable area: 2,725 sqft
- Finished area above ground: 2,725
- Finished area below ground: 0
Property
Parking
- Total spaces: 7
- Parking features: Concrete, Driveway, Garage, Garage Door Opener, Lighted, Other
- Attached garage spaces: 3
Accessibility
- Accessibility features: Central Living Area
Features
- Levels: Bi-Level
- Patio & porch: Screened
- Exterior features: Fenced Yard, Fire Pit, Lighting, Smart Camera(s)/Recording, Other
- Pool features: None
- Spa features: None
- Fencing: Back Yard, Privacy, Wood
- Has view: Yes
Lot
- Size: 0.78 Acres
- Features: Back Yard, Front Yard
Details
- Parcel number: 00001085
- Special conditions: Standard
Construction
Type & style
- Home type: SingleFamily
- Architectural style: Ranch
- Property subtype: Single Family Residence, Residential
Materials
- Stone, Stone Veneer, Vinyl Siding
- Foundation: Block, Raised, Other
- Roof: Asphalt
Condition
- New construction: No
- Year built: 2021
Utilities & green energy
- Sewer: Septic Tank
- Water: Public
- Utilities for property: Cable Available, Electricity Available, Phone Available, Septic Connected, Water Connected, Propane, Underground Utilities
Community & neighborhood
Community
- Community features: None
Location
- Region: Cameron
- Subdivision: Little River Run
HOA & financial
HOA
- Has HOA: Yes
- HOA fee: $200 annually
- Services included: None
Other
Other facts
- Road surface type: Asphalt
Price history
| Date | Event | Price |
|---|---|---|
| 8/13/2024 | Sold | $475,000-2.1%$174/sqft |
Source: | ||
| 7/11/2024 | Pending sale | $485,000$178/sqft |
Source: | ||
| 7/8/2024 | Price change | $485,000-2.8%$178/sqft |
Source: | ||
| 6/20/2024 | Listed for sale | $499,000+38.6%$183/sqft |
Source: | ||
| 11/18/2021 | Sold | $360,000+10.8%$132/sqft |
Source: | ||
Public tax history
| Year | Property taxes | Tax assessment |
|---|---|---|
| 2024 | $1,528 -4.4% | $351,200 |
| 2023 | $1,598 -17.9% | $351,200 -13.5% |
| 2022 | $1,947 +643.1% | $406,120 +915.3% |
Find assessor info on the county website
Neighborhood: 28326
Nearby schools
GreatSchools rating
- 7/10Cameron Elementary SchoolGrades: K-5Distance: 3.9 mi
- 6/10Crain's Creek Middle SchoolGrades: 6-8Distance: 5.6 mi
- 7/10Union Pines High SchoolGrades: 9-12Distance: 8.3 mi
Schools provided by the listing agent
- Elementary: Moore County Schools
- Middle: Moore County Schools
- High: Moore County Schools
Source: Doorify MLS. This data may not be complete. We recommend contacting the local school district to confirm school assignments for this home.

Get pre-qualified for a loan
At Zillow Home Loans, we can pre-qualify you in as little as 5 minutes with no impact to your credit score.An equal housing lender. NMLS #10287.
Sell for more on Zillow
Get a free Zillow Showcase℠ listing and you could sell for .
$490,300
2% more+ $9,806
With Zillow Showcase(estimated)
$500,106