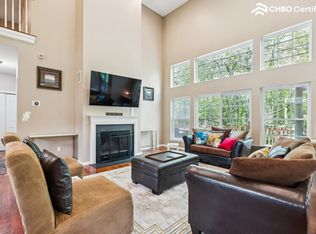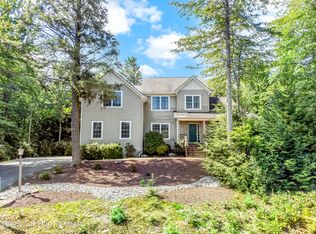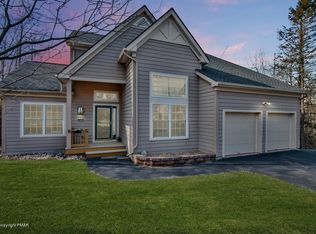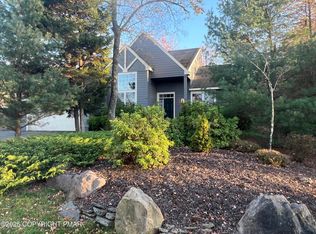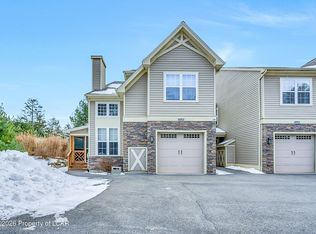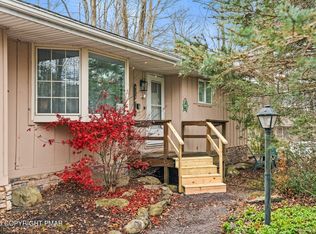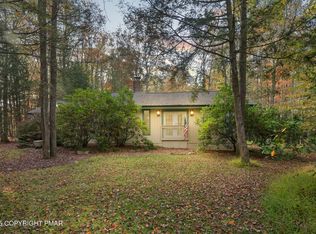Discover luxury living in this stunning 4-bedroom home located in a sought-after golf community! Three bedrooms feature full private baths, offering privacy and comfort for all. The living room boasts vaulted ceilings, abundant windows, and a cozy fireplace, creating a bright and inviting space. Enjoy a den, private dining area, and an expansive kitchen with granite countertops, ample cabinetry, and a breakfast bar. The primary suite includes a whirlpool tub and walk-in closet. With a walk-out unfinished basement, covered porch, deck with wooded views, 2-car garage, and a peaceful cul-de-sac location, this home has it all!
For sale
$452,800
218 Hermit Thrush Rd, Pocono Pines, PA 18350
4beds
2,394sqft
Est.:
Single Family Residence
Built in 2005
0.41 Acres Lot
$447,700 Zestimate®
$189/sqft
$648/mo HOA
What's special
Cozy fireplaceWhirlpool tubAbundant windowsDeck with wooded viewsVaulted ceilingsWalk-in closetGranite countertops
- 446 days |
- 293 |
- 30 |
Zillow last checked: 8 hours ago
Listing updated: December 31, 2025 at 06:35am
Listed by:
Keith S. Torregrossa 570-242-0388,
RE/MAX of the Poconos 570-421-2345
Source: PMAR,MLS#: PM-119486
Tour with a local agent
Facts & features
Interior
Bedrooms & bathrooms
- Bedrooms: 4
- Bathrooms: 4
- Full bathrooms: 3
- 1/2 bathrooms: 1
Primary bedroom
- Level: First
- Area: 168
- Dimensions: 12 x 14
Bedroom 2
- Level: Second
- Area: 180
- Dimensions: 12 x 15
Bedroom 4
- Description: Walk In Closet
- Level: Second
- Area: 196
- Dimensions: 14 x 14
Primary bathroom
- Description: Whirlpool Tub
- Level: Second
- Area: 133
- Dimensions: 9.5 x 14
Bathroom 2
- Description: Half Bath
- Level: First
- Area: 25
- Dimensions: 5 x 5
Bathroom 3
- Level: Second
- Area: 64
- Dimensions: 8 x 8
Bathroom 4
- Description: Private Bath
- Level: Second
- Area: 45
- Dimensions: 5 x 9
Basement
- Description: Walk Out/Windows
- Level: Basement
- Area: 1148
- Dimensions: 28 x 41
Dining room
- Level: First
- Area: 188.5
- Dimensions: 13 x 14.5
Other
- Description: Tile
- Level: First
- Area: 60
- Dimensions: 4 x 15
Kitchen
- Description: Breakfast Bar,Granite countertops
- Level: First
- Area: 182
- Dimensions: 13 x 14
Laundry
- Level: Second
- Area: 40
- Dimensions: 5 x 8
Living room
- Description: Fireplace
- Level: First
- Area: 224
- Dimensions: 14 x 16
Office
- Level: First
- Area: 108
- Dimensions: 9 x 12
Other
- Description: Deck
- Level: First
- Area: 153
- Dimensions: 9 x 17
Other
- Description: Porch
- Level: First
- Area: 90
- Dimensions: 9 x 10
Heating
- Baseboard, Heat Pump, Electric
Cooling
- Ceiling Fan(s), Central Air
Appliances
- Included: Electric Range, Refrigerator, Water Heater, Dishwasher, Microwave
- Laundry: Electric Dryer Hookup, Washer Hookup
Features
- Eat-in Kitchen, Kitchen Island, Granite Counters, Cathedral Ceiling(s), Walk-In Closet(s)
- Flooring: Carpet, Ceramic Tile
- Windows: Drapes
- Basement: Full,Daylight,Walk-Out Access,Unfinished,Concrete
- Has fireplace: Yes
- Fireplace features: Living Room
- Common walls with other units/homes: No Common Walls
Interior area
- Total structure area: 3,551
- Total interior livable area: 2,394 sqft
- Finished area above ground: 2,394
- Finished area below ground: 0
Property
Parking
- Total spaces: 2
- Parking features: Garage - Attached
- Attached garage spaces: 2
Features
- Stories: 2
- Patio & porch: Porch, Deck
- Has spa: Yes
Lot
- Size: 0.41 Acres
- Features: Cul-De-Sac, Wooded
Details
- Parcel number: 19.97216
- Zoning description: Residential
- Other equipment: Dehumidifier
Construction
Type & style
- Home type: SingleFamily
- Architectural style: Contemporary
- Property subtype: Single Family Residence
Materials
- Wood Siding
- Roof: Asphalt,Fiberglass
Condition
- Year built: 2005
Utilities & green energy
- Electric: 200+ Amp Service
- Sewer: Public Sewer
- Water: Public
Community & HOA
Community
- Subdivision: Pinecrest Lake Golf & CC
HOA
- Has HOA: Yes
- Amenities included: Clubhouse, Golf Course, Outdoor Ice Skating, Outdoor Pool, Fitness Center, Tennis Court(s), Trash
- HOA fee: $7,776 annually
Location
- Region: Pocono Pines
Financial & listing details
- Price per square foot: $189/sqft
- Tax assessed value: $259,890
- Annual tax amount: $7,465
- Date on market: 12/31/2025
- Listing terms: Cash,Conventional
- Road surface type: Paved
Estimated market value
$447,700
$425,000 - $470,000
$3,854/mo
Price history
Price history
| Date | Event | Price |
|---|---|---|
| 4/25/2025 | Price change | $452,800-5.6%$189/sqft |
Source: | ||
| 10/12/2024 | Listed for sale | $479,900-7.7%$200/sqft |
Source: PMAR #PM-119486 Report a problem | ||
| 8/10/2024 | Listing removed | -- |
Source: PMAR #PM-112696 Report a problem | ||
| 3/22/2024 | Price change | $519,900-5.5%$217/sqft |
Source: PMAR #PM-112696 Report a problem | ||
| 2/10/2024 | Listed for sale | $549,900$230/sqft |
Source: PMAR #PM-112696 Report a problem | ||
Public tax history
Public tax history
| Year | Property taxes | Tax assessment |
|---|---|---|
| 2025 | $7,856 +8.3% | $259,890 |
| 2024 | $7,255 +9.4% | $259,890 |
| 2023 | $6,632 +1.8% | $259,890 |
Find assessor info on the county website
BuyAbility℠ payment
Est. payment
$3,481/mo
Principal & interest
$2154
HOA Fees
$648
Other costs
$679
Climate risks
Neighborhood: 18350
Nearby schools
GreatSchools rating
- 7/10Tobyhanna El CenterGrades: K-6Distance: 2.2 mi
- 4/10Pocono Mountain West Junior High SchoolGrades: 7-8Distance: 1.6 mi
- 7/10Pocono Mountain West High SchoolGrades: 9-12Distance: 1.6 mi
- Loading
- Loading
