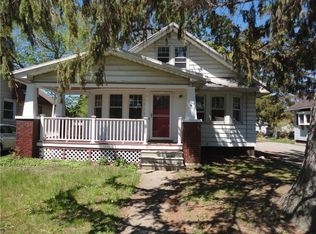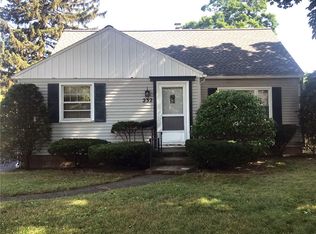Closed
$190,000
218 Hartsdale Rd, Rochester, NY 14622
3beds
1,326sqft
Single Family Residence
Built in 1930
6,969.6 Square Feet Lot
$220,300 Zestimate®
$143/sqft
$2,386 Estimated rent
Home value
$220,300
$207,000 - $234,000
$2,386/mo
Zestimate® history
Loading...
Owner options
Explore your selling options
What's special
WELCOME HOME TO 218 HARTSDALE!! This 1930's Cozy Cape Cod styled home is nestled in a quaint neighborhood setting, that you're sure to fall in love with!! Invite the neighbors over inside the enclosed front porch, with updated windows, for a cup of coffee and conversation. Inside the home, you'll be greeted by a brick fireplace (artificial/non-working) and beautiful original hardwood floors. An Updated 1st floor bathroom, 3 bedrooms w/ ample closet space and a Bonus room upstairs that could be a potential 4th bedroom/office. Step out back to the cute fenced in backyard with patio to enjoy your evening cocktail. All the "Big Ticket" items have already been updated for you within this 2023 year to include: Roof (complete tear off), Furnace complete with A/C & Heat Pump, New Front Door & Glass Block basement windows. Water Heater replaced in 2019. Water Main replaced in 2018. Plenty of room in the basement for additional storage or refinishing!! So pack your bags and just settle on in, to this lovely home. Delayed Showings until 9/9 @ 1pm...Join us for the OPEN HOUSE on Saturday 9/9 @ 1-3pm, when we kick off the showings!! Delayed Negotiations will commence on 9/14 @ 1pm!!
Zillow last checked: 8 hours ago
Listing updated: October 31, 2023 at 10:34am
Listed by:
Deborah J Boyer 585-589-5700,
Peter Snell REALTORS
Bought with:
Alicia Martin, 10401355956
Keller Williams Realty Gateway
Source: NYSAMLSs,MLS#: R1496524 Originating MLS: Rochester
Originating MLS: Rochester
Facts & features
Interior
Bedrooms & bathrooms
- Bedrooms: 3
- Bathrooms: 2
- Full bathrooms: 1
- 1/2 bathrooms: 1
- Main level bathrooms: 1
- Main level bedrooms: 2
Heating
- Gas, Heat Pump, Forced Air
Cooling
- Heat Pump, Central Air
Appliances
- Included: Dryer, Gas Oven, Gas Range, Gas Water Heater, Microwave, Refrigerator, Washer
- Laundry: In Basement
Features
- Ceiling Fan(s), Separate/Formal Living Room, Country Kitchen, Natural Woodwork, Bedroom on Main Level, Main Level Primary
- Flooring: Carpet, Hardwood, Varies
- Basement: Full
- Number of fireplaces: 1
Interior area
- Total structure area: 1,326
- Total interior livable area: 1,326 sqft
Property
Parking
- Total spaces: 1
- Parking features: Detached, Garage
- Garage spaces: 1
Features
- Patio & porch: Patio
- Exterior features: Blacktop Driveway, Fence, Patio
- Fencing: Partial
Lot
- Size: 6,969 sqft
- Dimensions: 50 x 142
- Features: Residential Lot
Details
- Parcel number: 2634000771100005048000
- Special conditions: Standard
Construction
Type & style
- Home type: SingleFamily
- Architectural style: Cape Cod,Ranch
- Property subtype: Single Family Residence
Materials
- Vinyl Siding, Copper Plumbing, PEX Plumbing
- Foundation: Block
- Roof: Asphalt
Condition
- Resale
- Year built: 1930
Utilities & green energy
- Electric: Circuit Breakers
- Sewer: Connected
- Water: Connected, Public
- Utilities for property: Cable Available, Sewer Connected, Water Connected
Community & neighborhood
Location
- Region: Rochester
- Subdivision: Arlington
Other
Other facts
- Listing terms: Cash,Conventional,FHA,USDA Loan,VA Loan
Price history
| Date | Event | Price |
|---|---|---|
| 10/31/2023 | Sold | $190,000+18.8%$143/sqft |
Source: | ||
| 9/15/2023 | Pending sale | $159,900$121/sqft |
Source: | ||
| 9/8/2023 | Listed for sale | $159,900+77.7%$121/sqft |
Source: | ||
| 6/28/2012 | Sold | $90,000+1.2%$68/sqft |
Source: | ||
| 3/21/2012 | Listing removed | $88,900$67/sqft |
Source: Nothnagle REALTORS #R175779 Report a problem | ||
Public tax history
| Year | Property taxes | Tax assessment |
|---|---|---|
| 2024 | -- | $186,000 +8.1% |
| 2023 | -- | $172,000 +65.7% |
| 2022 | -- | $103,800 |
Find assessor info on the county website
Neighborhood: 14622
Nearby schools
GreatSchools rating
- 4/10Durand Eastman Intermediate SchoolGrades: 3-5Distance: 0.7 mi
- 3/10East Irondequoit Middle SchoolGrades: 6-8Distance: 1.6 mi
- 6/10Eastridge Senior High SchoolGrades: 9-12Distance: 0.6 mi
Schools provided by the listing agent
- Middle: East Irondequoit Middle
- High: Eastridge Senior High
- District: East Irondequoit
Source: NYSAMLSs. This data may not be complete. We recommend contacting the local school district to confirm school assignments for this home.

