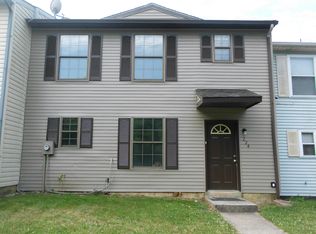Sold for $235,000
$235,000
218 Hampshire Rd, Sicklerville, NJ 08081
3beds
1,250sqft
Townhouse
Built in 1978
3,446 Square Feet Lot
$246,800 Zestimate®
$188/sqft
$2,261 Estimated rent
Home value
$246,800
$230,000 - $262,000
$2,261/mo
Zestimate® history
Loading...
Owner options
Explore your selling options
What's special
MULTIPLE OFFERS RECEIVED. Please send best and final offers by 5pm Monday 3/3/25. Updated 3 Bedroom 1 Full Bath Brittany Woods townhome with new patio and stainless steel appliances just waiting for you to enjoy. This unit comes with new luxury vinyl flooring, new carpet, and a new sliding glass insulated patio door. Quartz countertops in the kitchen and bathroom brings the entire space together. The patio is huge and can seat the entire family. The patio also has a storage unit with shelving for you to enjoy. The oversized yard is perfect for kids to play, being fully fenced with privacy for all. The seller will provide the Certificate of Occupancy and asks that the buyer use Brennan Title Abstract to close. Conveniently located right across the street from Timber Creek High School and just a mile or so from Route 42 and the Atlantic City Expressway. Schedule your tour today and make this beautiful home yours!
Zillow last checked: 8 hours ago
Listing updated: March 28, 2025 at 07:43am
Listed by:
Carol Terrell 856-534-4238,
Keller Williams - Main Street,
Listing Team: Terrell Group
Bought with:
Jenna Marchiano, 3318625
Romano Realty
Source: Bright MLS,MLS#: NJCD2087036
Facts & features
Interior
Bedrooms & bathrooms
- Bedrooms: 3
- Bathrooms: 1
- Full bathrooms: 1
Basement
- Area: 0
Heating
- Baseboard, Electric
Cooling
- Ceiling Fan(s), Electric
Appliances
- Included: Microwave, Dishwasher, Energy Efficient Appliances, Self Cleaning Oven, Refrigerator, Electric Water Heater
- Laundry: Upper Level, Washer/Dryer Hookups Only
Features
- Attic, Bathroom - Tub Shower, Soaking Tub, Breakfast Area, Combination Kitchen/Dining, Family Room Off Kitchen, Floor Plan - Traditional, Eat-in Kitchen, Recessed Lighting, Ceiling Fan(s), 9'+ Ceilings, Dry Wall
- Flooring: Carpet, Ceramic Tile, Luxury Vinyl
- Doors: ENERGY STAR Qualified Doors, Insulated, Sliding Glass
- Windows: Double Hung, Energy Efficient
- Has basement: No
- Has fireplace: No
Interior area
- Total structure area: 1,250
- Total interior livable area: 1,250 sqft
- Finished area above ground: 1,250
- Finished area below ground: 0
Property
Parking
- Total spaces: 2
- Parking features: Concrete, Driveway, On Street
- Uncovered spaces: 2
Accessibility
- Accessibility features: None
Features
- Levels: Two
- Stories: 2
- Patio & porch: Patio
- Exterior features: Lighting, Flood Lights, Play Area, Sidewalks, Street Lights
- Pool features: None
- Fencing: Board
Lot
- Size: 3,446 sqft
- Dimensions: 28.00 x 123.00
- Features: Front Yard, Rear Yard
Details
- Additional structures: Above Grade, Below Grade, Outbuilding
- Parcel number: 151700200010
- Zoning: R2
- Zoning description: Residential
- Special conditions: Standard
Construction
Type & style
- Home type: Townhouse
- Architectural style: Colonial
- Property subtype: Townhouse
Materials
- Aluminum Siding, Tile
- Foundation: Slab
- Roof: Unknown
Condition
- New construction: No
- Year built: 1978
- Major remodel year: 2025
Utilities & green energy
- Sewer: Public Sewer
- Water: Public
- Utilities for property: Cable Connected
Community & neighborhood
Location
- Region: Sicklerville
- Subdivision: Brittany Woods
- Municipality: GLOUCESTER TWP
Other
Other facts
- Listing agreement: Exclusive Right To Sell
- Listing terms: Cash,Conventional
- Ownership: Fee Simple
Price history
| Date | Event | Price |
|---|---|---|
| 3/28/2025 | Sold | $235,000$188/sqft |
Source: | ||
| 3/28/2025 | Pending sale | $235,000$188/sqft |
Source: | ||
| 3/5/2025 | Contingent | $235,000$188/sqft |
Source: | ||
| 2/25/2025 | Listed for sale | $235,000$188/sqft |
Source: | ||
Public tax history
| Year | Property taxes | Tax assessment |
|---|---|---|
| 2025 | $2,386 +1.8% | $57,100 |
| 2024 | $2,345 -1.1% | $57,100 |
| 2023 | $2,371 +0.6% | $57,100 |
Find assessor info on the county website
Neighborhood: 08081
Nearby schools
GreatSchools rating
- 3/10James W. Lilley Elementary SchoolGrades: K-5Distance: 0.7 mi
- 4/10Ann A Mullen Middle SchoolGrades: PK,6-8Distance: 0.6 mi
- 3/10Timber Creek High SchoolGrades: 9-12Distance: 0.4 mi
Schools provided by the listing agent
- Elementary: James W. Lilley E.s.
- Middle: Ann A. Mullen M.s.
- High: Timbercreek
- District: Gloucester Township Public Schools
Source: Bright MLS. This data may not be complete. We recommend contacting the local school district to confirm school assignments for this home.
Get a cash offer in 3 minutes
Find out how much your home could sell for in as little as 3 minutes with a no-obligation cash offer.
Estimated market value$246,800
Get a cash offer in 3 minutes
Find out how much your home could sell for in as little as 3 minutes with a no-obligation cash offer.
Estimated market value
$246,800
