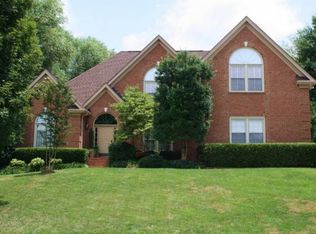Sold for $840,000
$840,000
218 Gwinhurst Rd, Knoxville, TN 37934
4beds
3,986sqft
Single Family Residence
Built in 1995
0.42 Acres Lot
$930,100 Zestimate®
$211/sqft
$4,325 Estimated rent
Home value
$930,100
$874,000 - $1.00M
$4,325/mo
Zestimate® history
Loading...
Owner options
Explore your selling options
What's special
Most Impressive 2-Story All Brick Traditional One Owner Home Custom Built By Ron Hatcher *Home Majestically Sits On A Choice Professionally Landscaped Level Lawn/Lawn Irrigation*Two-Story Entry Foyer Flanked By Library/Office & Formal Dining Room Accented With Judges Panels/Chair Rail* Elaborate Interior Moldings/Coffered Ceiling & Fireplace Mantle/Profile Uncommonly Found Even In The New One Million Dollar Plus Homes In Farragut Area*Features Main Level Master Bedroom Suite Highlighted By Trey 11 Ft. Ceiling*Spacious Tiled Bath/Double Lavatories/Huge Walk-In Tiled Shower/Jetted Tub*Huge Walk-In Closet Off Master Bath*Coffered Ceiling in Living Room/Optional Office*Beautiful Oak Hardwood Floors Main Level*Two-Story Entry Foyer/Awesome Hardwood Staircase Ascends From Hip Vaulted Family Room to Upstairs Gallery/Hallway Featuring Quality Built-In Bookcases For The Academician*Spacious Guest Bedrooms Upstairs Offer Jack & Jill Tiled Bathroom/Playroom off Bedroom *Dramatic Hip-Vaulted Family Room Open to Beautiful Kitchen Jenn-Air Gas Down Draft Cooktop at Island/Granite Counter-Tops/Stainless Jenn Air Appliances/Stainless Refrigerator*Brick Masonry Wood Burning Fireplace Equipped With Heat & Glow Gas Logs/Custom Glass Doors*New Plush Neutral Carpet/Pad Installed in Master BR & Upstairs Guest Bedrooms in May 2023 By Broadway Carpets*(2) Navien Tankless Water Heaters*Gorgeous Screened-In Porch (528 SF) 3 Skylights, Trex Decking*Trex Deck Off Screened Porch Features Gas Hook-Up For Grill Station *Opposite End of Screened Porch Accesses Sidewalk to Driveway*2nd Story Walk-In Attic off Rear Guest Bedroom (350 SF) *2-Car Garage (526 SF) Including Workshop*Central Vacuum Roughed-In Ready To Install System* Only 2.7 Miles to Farragut High School/Intermediate/Middle School Campus Attention Prospective Homeowners: OPEN HOUSE Sunday (10/08) from 2 PM -4 PM.
Zillow last checked: 8 hours ago
Listing updated: November 11, 2023 at 10:29am
Listed by:
Philip Cobble,
Phil Cobble Fine Homes & Land
Bought with:
Jessica Mace, 352330
Realty Executives Associates
Source: East Tennessee Realtors,MLS#: 1242094
Facts & features
Interior
Bedrooms & bathrooms
- Bedrooms: 4
- Bathrooms: 4
- Full bathrooms: 3
- 1/2 bathrooms: 1
Heating
- Central, Natural Gas, Zoned, Electric
Cooling
- Central Air, Ceiling Fan(s), Zoned
Appliances
- Included: Tankless Water Heater, Dishwasher, Disposal, Microwave, Range, Refrigerator, Self Cleaning Oven, Trash Compactor
Features
- Walk-In Closet(s), Cathedral Ceiling(s), Kitchen Island, Pantry, Breakfast Bar
- Flooring: Carpet, Hardwood, Tile
- Windows: Wood Frames, Insulated Windows, ENERGY STAR Qualified Windows, Drapes
- Basement: Crawl Space
- Number of fireplaces: 1
- Fireplace features: Gas, Brick, Masonry, Wood Burning, Gas Log
Interior area
- Total structure area: 3,986
- Total interior livable area: 3,986 sqft
Property
Parking
- Total spaces: 2
- Parking features: Garage Door Opener, Attached, Main Level
- Attached garage spaces: 2
Features
- Exterior features: Irrigation System, Prof Landscaped
- Has view: Yes
- View description: Country Setting, Trees/Woods
Lot
- Size: 0.42 Acres
- Dimensions: 119.84 x 142.31 x 141.92 x 137.71
- Features: Private, Level
Details
- Parcel number: 152HF014
Construction
Type & style
- Home type: SingleFamily
- Architectural style: Traditional
- Property subtype: Single Family Residence
Materials
- Brick, Block, Frame
Condition
- Year built: 1995
Utilities & green energy
- Sewer: Public Sewer
- Water: Public
- Utilities for property: Cable Available
Community & neighborhood
Security
- Security features: Security System, Smoke Detector(s)
Community
- Community features: Sidewalks
Location
- Region: Knoxville
- Subdivision: Wentworth
HOA & financial
HOA
- Has HOA: Yes
- HOA fee: $665 annually
- Amenities included: Recreation Facilities
- Services included: Insurance, Some Amenities
Price history
| Date | Event | Price |
|---|---|---|
| 11/8/2023 | Sold | $840,000-4%$211/sqft |
Source: | ||
| 10/9/2023 | Pending sale | $875,000$220/sqft |
Source: | ||
| 10/7/2023 | Listed for sale | $875,000+51.1%$220/sqft |
Source: | ||
| 5/27/2011 | Listing removed | $579,000$145/sqft |
Source: Realty Executives Associates #745884 Report a problem | ||
| 2/6/2011 | Listed for sale | $579,000+82.4%$145/sqft |
Source: Realty Executives Associates #745884 Report a problem | ||
Public tax history
| Year | Property taxes | Tax assessment |
|---|---|---|
| 2024 | $2,382 | $153,300 |
| 2023 | $2,382 | $153,300 |
| 2022 | $2,382 +4.2% | $153,300 +42.1% |
Find assessor info on the county website
Neighborhood: 37934
Nearby schools
GreatSchools rating
- NAFarragut Primary SchoolGrades: PK-3Distance: 2.3 mi
- 9/10Farragut Middle SchoolGrades: 6-8Distance: 2.9 mi
- 8/10Farragut High SchoolGrades: 9-12Distance: 2.7 mi
Schools provided by the listing agent
- Elementary: Farragut Primary
- Middle: Farragut
- High: Farragut
Source: East Tennessee Realtors. This data may not be complete. We recommend contacting the local school district to confirm school assignments for this home.
Get a cash offer in 3 minutes
Find out how much your home could sell for in as little as 3 minutes with a no-obligation cash offer.
Estimated market value$930,100
Get a cash offer in 3 minutes
Find out how much your home could sell for in as little as 3 minutes with a no-obligation cash offer.
Estimated market value
$930,100
