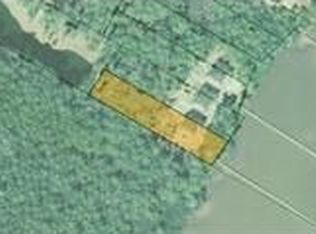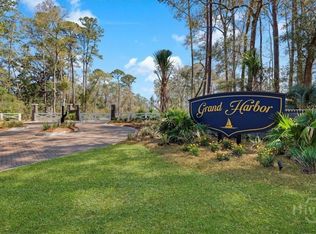Stunning views on Skidaway Island.This solidly constructed home is nestled on a generous lot with mature landscaping and much more.Walk up the grand,brick,double staircase to the front door at 218 Green Island Road.The staircase is a true replica of the staircase at the Davenport House!Once inside, you get the feeling of easy living all on one floor.Just off the foyer is the living room with lovely wide moldings and a gas fireplace.The dining room is to the left with abundant space for entertaining formally or for an intimate dinner for 2.From the dining room enter the open chef's kitchen with comfortable cork flooring under foot,a Wolf 6 burner stove and granite countertops all with a view that is breathtaking. There is also a comfortable den off the kitchen and a screened porch with Eastern exposure. There is also a laundry room and 2 bedrooms on one side of the home,the master suite is on the other.Below is a large garage with room for over 4 cars,elevator to 1st floor and storage.
This property is off market, which means it's not currently listed for sale or rent on Zillow. This may be different from what's available on other websites or public sources.

