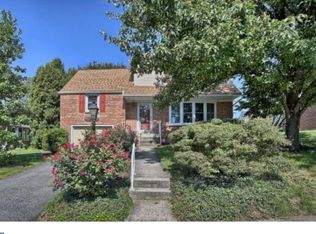What a great opportunity to own a large single family detached offering 5 different living levels ( typical in split level homes). Beautiful single family Home located in a desirable neighborhood in the City of Reading , southern Pennsylvania, being now offered for sale and in move in conditions. The main level features a formal foyer being opened to a spacious formal living room that is directly connected to a large formal dining room. In addition , being accessed either by the foyer or the dining area, a large eat-in kitchen presenting plenty of cabinets , Granite counter tops & stainless steel appliances. Conveniently located off this large kitchen, a Sun / florida room that offers a brick built-in grill and sliding doors to a large fenced in back yard. At the 2nd floor, 3 large bedrooms , a hallway 3 piece bathroom that has direct access to a large room ( extension to the 2nd floor area) that provides a SPA / Jacuzzi , catedral ceilings, multiple window filling the space with natural light and direct access to master bedroom. From the 2nd floor hallway, access the 3rd floor being a large finished area ( attic ) that provides our 4th bedroom. At the lower area / Ground floor area, a very spacious family room offering a wood-burning fireplace , a 3 piece Bathroom , Laundry room with access to our attached garage. From the family room, take the steps down to another finished large living area in addition to the utility area and storage area. Great Opportunity !!!!
This property is off market, which means it's not currently listed for sale or rent on Zillow. This may be different from what's available on other websites or public sources.

