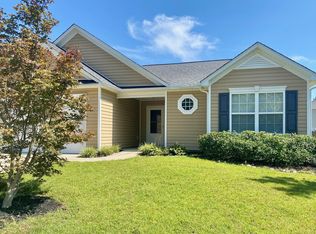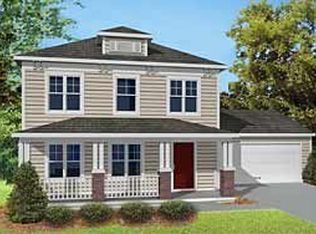Sold for $340,000
$340,000
218 Glen Arbor Loop, Irmo, SC 29063
4beds
2,295sqft
SingleFamily
Built in 2009
0.5 Acres Lot
$343,200 Zestimate®
$148/sqft
$2,554 Estimated rent
Home value
$343,200
Estimated sales range
Not available
$2,554/mo
Zestimate® history
Loading...
Owner options
Explore your selling options
What's special
218 Glen Arbor Loop, Irmo, SC 29063 is a single family home that contains 2,295 sq ft and was built in 2009. It contains 4 bedrooms and 3 bathrooms. This home last sold for $340,000 in October 2025.
The Zestimate for this house is $343,200. The Rent Zestimate for this home is $2,554/mo.
Facts & features
Interior
Bedrooms & bathrooms
- Bedrooms: 4
- Bathrooms: 3
- Full bathrooms: 2
- 1/2 bathrooms: 1
Heating
- Forced air, Electric
Cooling
- Central
Appliances
- Included: Dishwasher, Garbage disposal, Microwave, Range / Oven
Features
- Flooring: Carpet, Laminate, Linoleum / Vinyl
Interior area
- Total interior livable area: 2,295 sqft
Property
Parking
- Parking features: Garage - Attached
Features
- Exterior features: Vinyl, Brick
Lot
- Size: 0.50 Acres
Details
- Parcel number: 034010202
Construction
Type & style
- Home type: SingleFamily
Materials
- Roof: Other
Condition
- Year built: 2009
Community & neighborhood
Location
- Region: Irmo
HOA & financial
HOA
- Has HOA: Yes
- HOA fee: $22 monthly
Price history
| Date | Event | Price |
|---|---|---|
| 10/22/2025 | Listing removed | $340,000$148/sqft |
Source: | ||
| 10/22/2025 | Pending sale | $340,000$148/sqft |
Source: | ||
| 10/21/2025 | Sold | $340,000$148/sqft |
Source: Public Record Report a problem | ||
| 9/8/2025 | Contingent | $340,000$148/sqft |
Source: | ||
| 8/27/2025 | Listed for sale | $340,000-2.9%$148/sqft |
Source: | ||
Public tax history
| Year | Property taxes | Tax assessment |
|---|---|---|
| 2022 | $1,666 -0.7% | $7,740 |
| 2021 | $1,677 -4.3% | $7,740 |
| 2020 | $1,752 +1.1% | $7,740 |
Find assessor info on the county website
Neighborhood: 29063
Nearby schools
GreatSchools rating
- 6/10Ballentine Elementary SchoolGrades: K-5Distance: 0.7 mi
- 7/10Dutch Fork Middle SchoolGrades: 7-8Distance: 1.7 mi
- 7/10Dutch Fork High SchoolGrades: 9-12Distance: 1.9 mi
Schools provided by the listing agent
- Elementary: Ballentine
- Middle: Dutch Fork
- High: Dutch Fork
- District: Lexington/Richland Five
Source: The MLS. This data may not be complete. We recommend contacting the local school district to confirm school assignments for this home.
Get a cash offer in 3 minutes
Find out how much your home could sell for in as little as 3 minutes with a no-obligation cash offer.
Estimated market value$343,200
Get a cash offer in 3 minutes
Find out how much your home could sell for in as little as 3 minutes with a no-obligation cash offer.
Estimated market value
$343,200

