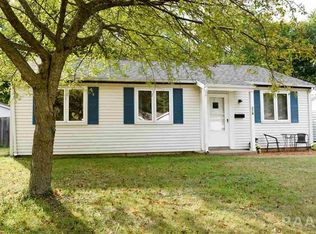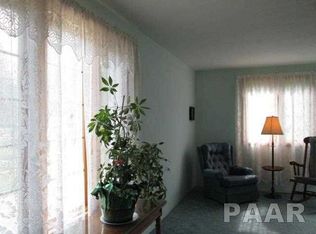GORGEOUS WOODED CUL-DE-SAC LOCATION! NOTHING BEHIND BUT NATURE AND PRETTY LANDSCAPE! HUGE FENCED YARD AND OVERSIZED GARAGE. HOME LOADED WITH UPDATES AND SPACE TO SPREAD OUT! UNIQUE 4BR AND 2.5 BATH HOUSE WITH PRIVATE QUARTERS ON UPPER LEVEL. BUILT-IN BUNKBED AREA FOR KIDS OR PERFECT CRAFT ROOM. HUGE MASTER SUITE WITH SLIDING DOORS TO DECK. OVERSIZED FAMILY RM W/ STONE FIREPLACE LL. BATHROOMS UPDATED NICELY. HOME BOASTS THE FOLLOWING UPGRADES. ROOF HOME & GARAGE 2017, BATH & KITCHEN REMODEL, PAINT, AND LOTS OF FLOORING. H2O HEATER, FIXTURES, DOORS, & TRIM, GUTTERS, & MORE. IMMEDIATE POSSESSION.
This property is off market, which means it's not currently listed for sale or rent on Zillow. This may be different from what's available on other websites or public sources.


