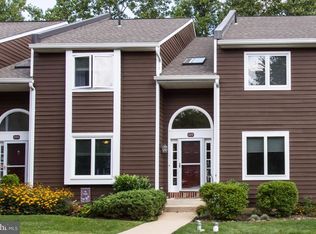Turnkey, spacious townhouse in ultra convenient location!This 3 bedroom, 2.5 bath townhome has been lovingly renovated top to bottom. NEW windows, NEW hot water heater, NEW heater&A/C, new bathroom light fixtures, stylish decor, full finished walkout basement.First floor hardwood floors, spacious dining area, living area includes recessed lighting and marble fireplace and private deck.Kitchen complete with granite and tons of cabinets and work area.Dining area flows nicely into modern kitchen with granite and tons of cabinets.Second floor includes a generously sized master suite with Pottery Barn fixtures in master bath.Laundry on second floor and a spacious second bedroom with large closet and full bath. 3rd bedroom with vented skylights, porthole window and glass panel door. Finished Walk-out Basement adds generously sized living area, with french door to grassy area.Lots of storage, neutral paint, security system, Low maintence/LOW TAXES.Everything's been done here.Just move in!
This property is off market, which means it's not currently listed for sale or rent on Zillow. This may be different from what's available on other websites or public sources.
