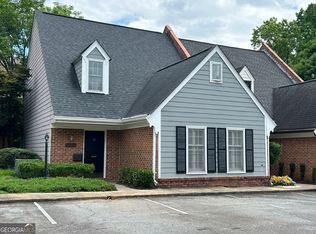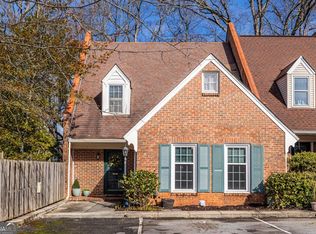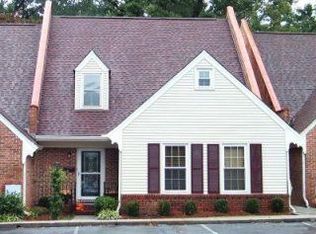This Charming townhome is tucked into a quiet, tree-lined corner of Decatur that feels residential but keeps you dangerously close to all the good stuff. Glenlake Park is practically in the backyard. This home is near green space for morning walks, an off-leash dog park for your furry friend, and a little slice of nature in the middle of the city, all within easy walking distance of downtown Decatur. This townhome welcomes you with a crisp, modernized interior that still holds onto a touch of its 1970s charm. Stepping through the bold black door, you're greeted by a bright and airy foyer, where warm wood flooring stretches ahead, guiding you through the space. A classic staircase with sleek iron balusters adds a bit of character, leading up to the more private quarters. The heart of the home-the kitchen-has been fully reimagined with clean lines and a timeless white-on-white palette. Shaker cabinets, soft marbled countertops, and gleaming stainless-steel appliances create a space that is both stylish and highly functional. Thoughtful details like under-cabinet lighting and a hidden laundry nook seamlessly blend practicality with aesthetics. Throughout the home, natural light spills in, bouncing off neutral walls to enhance the sense of space. The open-concept design keeps things feeling connected, whether you're cooking, entertaining, or simply enjoying a quiet morning with a cup of coffee. This home is a fresh take on classic townhome living, updated for today's lifestyle but still grounded in the inviting charm that makes Decatur special. Copyright Georgia MLS. All rights reserved. Information is deemed reliable but not guaranteed.
This property is off market, which means it's not currently listed for sale or rent on Zillow. This may be different from what's available on other websites or public sources.


