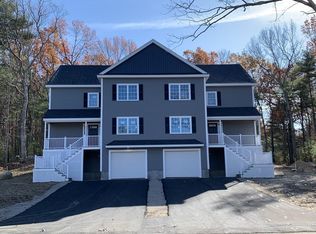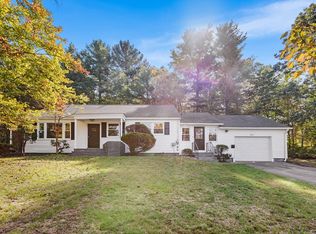Finished new construction by premiere local builder. This oversized corner lot is located on the desirable Gilson rd. Come check out this masterfully designed townhouse complete with HUGE back yard. This 3 bedroom 2.5 bath has a 'bonus room' with closet on the main floor . The master bedroom upstairs w cathedral ceilings has its own walk in closet w/ on-suite bathroom. There is extra space for storage in the walk up attic & unfinished basement The stairwell and main floor have hardwood throughout. Masterfully designed with an open space concept main floor overlooking the fireplace. Enjoy your evenings on the covered farmers porch, and your afternoons on the patio in the back yard. Quick close available. Easy to Show & Go. Just minutes to the 119 exit on 495. The perfect location for shopping, commuters, and going to the local farms. Completed new construction. This home is finished and available for quick closing.
This property is off market, which means it's not currently listed for sale or rent on Zillow. This may be different from what's available on other websites or public sources.

