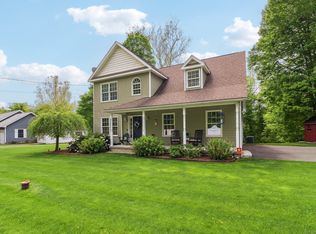Sold for $505,000
$505,000
218 Fish Rock Road, Southbury, CT 06488
3beds
1,344sqft
Single Family Residence
Built in 2014
1.33 Acres Lot
$511,000 Zestimate®
$376/sqft
$3,096 Estimated rent
Home value
$511,000
$455,000 - $577,000
$3,096/mo
Zestimate® history
Loading...
Owner options
Explore your selling options
What's special
One level living at its finest! This 3 bedroom ranch style home with 3 full baths is practically brand new. The home is ripe for expansion and can easily triple its square footage. The first floor primary bedroom has an abundnace of space and is complete with a full bathroom and walk in closet. The basement with french door walk out is ready to be finished and has a full bathroom. The 9 foot ceilings, heat makes this an ideal space (potential in-law). The attic is a full walk-up with skylights and if finished can serve as a primary suite, bonus room or office. Fleeing NY? You can be at the New York border in 30 minutes or in the city in under 90 mins. Home has a Generac generator included in sale. Southbury's shopping and walking trails are very close by. If you're looking for single floor living with the opportunity to expand, then 218 Fish Rock Road is your destiny.
Zillow last checked: 8 hours ago
Listing updated: December 01, 2025 at 12:48pm
Listed by:
Frank Durante (203)241-5821,
William Raveis Real Estate 203-426-3429
Bought with:
Michele Isenberg, REB.0795348
Coldwell Banker Realty
Source: Smart MLS,MLS#: 24137751
Facts & features
Interior
Bedrooms & bathrooms
- Bedrooms: 3
- Bathrooms: 3
- Full bathrooms: 3
Primary bedroom
- Features: Full Bath, Walk-In Closet(s)
- Level: Main
- Area: 182 Square Feet
- Dimensions: 13 x 14
Bedroom
- Level: Main
- Area: 156 Square Feet
- Dimensions: 12 x 13
Bedroom
- Level: Main
- Area: 117 Square Feet
- Dimensions: 9 x 13
Dining room
- Features: Balcony/Deck, Sliders
- Level: Main
- Area: 140 Square Feet
- Dimensions: 10 x 14
Living room
- Level: Main
- Area: 255 Square Feet
- Dimensions: 15 x 17
Other
- Features: Skylight
- Level: Upper
- Area: 1302 Square Feet
- Dimensions: 31 x 42
Other
- Features: Full Bath, Sliders
- Level: Lower
Heating
- Forced Air, Propane
Cooling
- Central Air
Appliances
- Included: Oven/Range, Refrigerator, Dishwasher, Water Heater
- Laundry: Main Level
Features
- Basement: Full,Heated,Partially Finished,Liveable Space,Concrete
- Attic: Floored,Walk-up
- Has fireplace: No
Interior area
- Total structure area: 1,344
- Total interior livable area: 1,344 sqft
- Finished area above ground: 1,344
Property
Parking
- Total spaces: 2
- Parking features: Attached, Garage Door Opener
- Attached garage spaces: 2
Lot
- Size: 1.33 Acres
- Features: Level
Details
- Parcel number: 2509882
- Zoning: R-20
Construction
Type & style
- Home type: SingleFamily
- Architectural style: Ranch
- Property subtype: Single Family Residence
Materials
- Vinyl Siding
- Foundation: Concrete Perimeter
- Roof: Asphalt
Condition
- New construction: No
- Year built: 2014
Utilities & green energy
- Sewer: Septic Tank
- Water: Well
- Utilities for property: Cable Available
Community & neighborhood
Community
- Community features: Golf, Health Club, Lake, Library, Medical Facilities, Private School(s), Public Rec Facilities, Shopping/Mall
Location
- Region: Southbury
Price history
| Date | Event | Price |
|---|---|---|
| 12/1/2025 | Sold | $505,000-1%$376/sqft |
Source: | ||
| 12/1/2025 | Pending sale | $509,990$379/sqft |
Source: | ||
| 11/7/2025 | Listed for sale | $509,9900%$379/sqft |
Source: | ||
| 9/14/2025 | Listing removed | $510,000$379/sqft |
Source: | ||
| 7/20/2025 | Price change | $510,000-1.9%$379/sqft |
Source: | ||
Public tax history
| Year | Property taxes | Tax assessment |
|---|---|---|
| 2025 | $6,862 +10.9% | $283,560 +8.1% |
| 2024 | $6,190 +4.9% | $262,280 |
| 2023 | $5,901 +6% | $262,280 +35% |
Find assessor info on the county website
Neighborhood: 06488
Nearby schools
GreatSchools rating
- 7/10Pomperaug SchoolGrades: PK-5Distance: 4.1 mi
- 7/10Rochambeau Middle SchoolGrades: 6-8Distance: 2.2 mi
- 8/10Pomperaug Regional High SchoolGrades: 9-12Distance: 6 mi
Schools provided by the listing agent
- Elementary: Pomperaug
- Middle: Rochambeau
- High: Pomperaug
Source: Smart MLS. This data may not be complete. We recommend contacting the local school district to confirm school assignments for this home.
Get pre-qualified for a loan
At Zillow Home Loans, we can pre-qualify you in as little as 5 minutes with no impact to your credit score.An equal housing lender. NMLS #10287.
Sell with ease on Zillow
Get a Zillow Showcase℠ listing at no additional cost and you could sell for —faster.
$511,000
2% more+$10,220
With Zillow Showcase(estimated)$521,220
