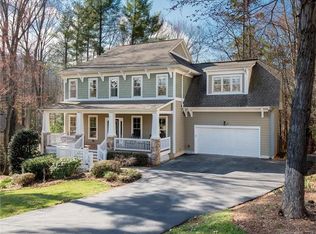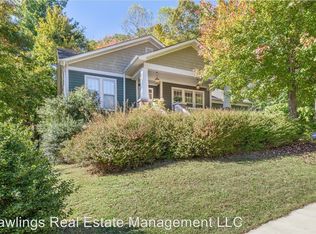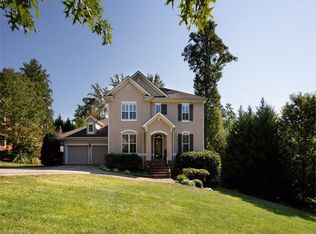Enjoy comfortable single-level living in beautiful Biltmore Lake home with finished basement on large, wooded half acre lot. Bright, open floor plan with spacious screened back porch overlooking private waterfall and partially fenced yard. Main level features updated master bedroom suite plus two additional bedrooms, dining and living rooms, open kitchen/eat-in dining and family room with gas fireplace. Finished lower level provides a family room with gas fireplace, kitchenette, murphy bed, full bathroom (could be 4th bedroom), and abundant storage. Enjoy easy access to stone patio, gardens, and professionally landscaped lot, and to Biltmore Lake's unparalled amenities - including clubhouse, playground, tennis and basketball courts, boathouse, swim beach, community firepit... and more!
This property is off market, which means it's not currently listed for sale or rent on Zillow. This may be different from what's available on other websites or public sources.


