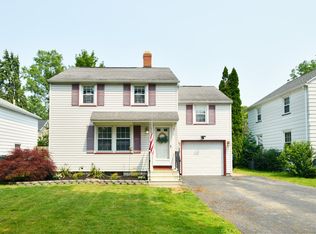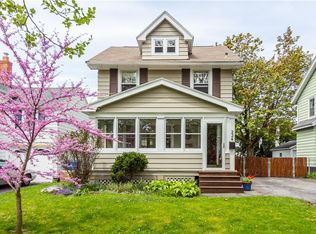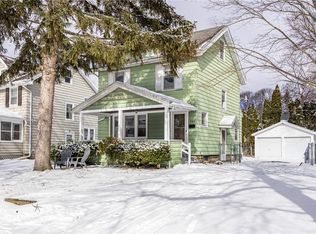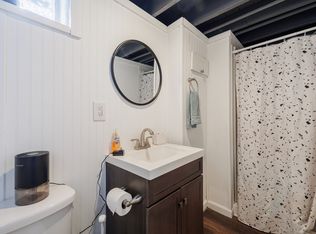Closed
$290,000
218 Farmington Rd, Rochester, NY 14609
3beds
1,256sqft
Single Family Residence
Built in 1940
4,791.6 Square Feet Lot
$303,800 Zestimate®
$231/sqft
$2,025 Estimated rent
Home value
$303,800
$289,000 - $319,000
$2,025/mo
Zestimate® history
Loading...
Owner options
Explore your selling options
What's special
North Winton Village STUNNER! Over 100k Invested in past 7 years! Attention to quality and detail throughout. Renovations using only highest quality materials! 2 Car wide driveway and paver patio welcome you onto the adorable front porch. Light and bright first floor boasts refinished hardwood floor, fresh paint, dining room with sliding glass door to deck and FULLY REMODELED KITCHEN! Top of the line appliances, quartz counters, & farmhouse sink. Venture upstairs to find a remodeled bath, linen closet and 3 large bedrooms. Bedroom at the top of the stairs has 2 closets and a small window seat overlooking back yard with storage cubby. Primary bedroom has large closet and room for King size furniture! All bedrooms have hardwood floors in great shape under new carpet. Additional features include the BEAUTIFUL PRIVATE backyard with 6-foot white vinyl fence, freshly stained deck, paver walkway & garden beds of lilacs, roses, peonies & hydrangeas. Trane Furnace & C/A-2022, H2O-2024, All new exterior doors incl overhead garage door, glass block windows. Added insulation to basement & attic. Highest RGE bill = $145! Delayed Negotiations Tues May 7th at 11am. OPEN HOUSE SATURDAY 1-3pm
Zillow last checked: 8 hours ago
Listing updated: May 31, 2024 at 08:47am
Listed by:
Stephen E. Wrobbel 585-749-1043,
Howard Hanna,
Michelle Corsi 585-421-5170,
Howard Hanna
Bought with:
Stephen E. Wrobbel, 10301200127
Howard Hanna
Source: NYSAMLSs,MLS#: R1534257 Originating MLS: Rochester
Originating MLS: Rochester
Facts & features
Interior
Bedrooms & bathrooms
- Bedrooms: 3
- Bathrooms: 1
- Full bathrooms: 1
Heating
- Gas, Forced Air
Cooling
- Central Air
Appliances
- Included: Dryer, Dishwasher, Exhaust Fan, Freezer, Gas Oven, Gas Range, Gas Water Heater, Microwave, Refrigerator, Range Hood, Washer, Humidifier
- Laundry: In Basement
Features
- Separate/Formal Dining Room, Separate/Formal Living Room, Quartz Counters, Programmable Thermostat
- Flooring: Carpet, Ceramic Tile, Hardwood, Varies
- Windows: Thermal Windows
- Basement: Full
- Has fireplace: No
Interior area
- Total structure area: 1,256
- Total interior livable area: 1,256 sqft
Property
Parking
- Total spaces: 1
- Parking features: Attached, Garage, Driveway, Garage Door Opener
- Attached garage spaces: 1
Features
- Levels: Two
- Stories: 2
- Patio & porch: Deck, Open, Porch
- Exterior features: Blacktop Driveway, Deck
Lot
- Size: 4,791 sqft
- Dimensions: 44 x 116
- Features: Near Public Transit, Rectangular, Rectangular Lot, Residential Lot
Details
- Parcel number: 26140010758000010330000000
- Special conditions: Standard
Construction
Type & style
- Home type: SingleFamily
- Architectural style: Colonial,Two Story
- Property subtype: Single Family Residence
Materials
- Vinyl Siding, Copper Plumbing
- Foundation: Block
- Roof: Asphalt,Shingle
Condition
- Resale
- Year built: 1940
Utilities & green energy
- Electric: Circuit Breakers
- Sewer: Connected
- Water: Connected, Public
- Utilities for property: Cable Available, High Speed Internet Available, Sewer Connected, Water Connected
Community & neighborhood
Location
- Region: Rochester
- Subdivision: Wintonleigh Amd
Other
Other facts
- Listing terms: Cash,Conventional,FHA,VA Loan
Price history
| Date | Event | Price |
|---|---|---|
| 5/29/2024 | Sold | $290,000+45.1%$231/sqft |
Source: | ||
| 5/7/2024 | Pending sale | $199,900$159/sqft |
Source: | ||
| 5/1/2024 | Listed for sale | $199,900+69.4%$159/sqft |
Source: | ||
| 6/29/2017 | Sold | $118,000+15.7%$94/sqft |
Source: Public Record Report a problem | ||
| 7/24/2008 | Sold | $102,000-7.2%$81/sqft |
Source: Public Record Report a problem | ||
Public tax history
| Year | Property taxes | Tax assessment |
|---|---|---|
| 2024 | -- | $224,400 +67.5% |
| 2023 | -- | $134,000 |
| 2022 | -- | $134,000 |
Find assessor info on the county website
Neighborhood: North Winton Village
Nearby schools
GreatSchools rating
- 2/10School 52 Frank Fowler DowGrades: PK-6Distance: 0.2 mi
- 3/10East Lower SchoolGrades: 6-8Distance: 0.8 mi
- 2/10East High SchoolGrades: 9-12Distance: 0.8 mi
Schools provided by the listing agent
- District: Rochester
Source: NYSAMLSs. This data may not be complete. We recommend contacting the local school district to confirm school assignments for this home.



