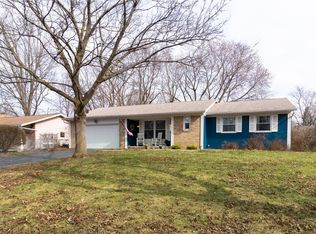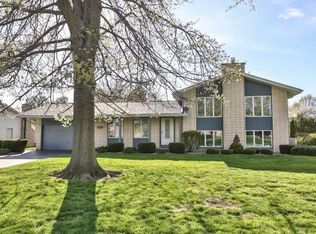Closed
$245,000
218 Eileen Dr, Rochester, NY 14616
4beds
1,999sqft
Single Family Residence
Built in 1965
0.28 Acres Lot
$277,900 Zestimate®
$123/sqft
$2,410 Estimated rent
Maximize your home sale
Get more eyes on your listing so you can sell faster and for more.
Home value
$277,900
$264,000 - $295,000
$2,410/mo
Zestimate® history
Loading...
Owner options
Explore your selling options
What's special
Welcome to 218 Eileen Dr! This beautifully maintained split level home in Greece was built and lovingly cared for by the same owners for 58 years! Lack of space no more! With 1,999 square feet, 4 bedrooms and two bonus rooms, the opportunities are endless. The home boasts beautiful hardwood floors, a formal dining room and two large family rooms. The enclosed patio offers additional space for entertaining or to enjoy the outdoors while being protected from the elements. The attached 2 car garage also provides additional storage and convenience. Other features included a fully fenced in yard, newer vinyl windows (7 yrs), HWT 2016, Furnace 2018, roof approx 10 yrs, central air and a cozy gas fire place in the lower family room. Plow service has been prepaid until March 31st!!
Open houses Sat, 1/20/24 from 1p-3p and Sunday 1/21/24 from 11a-1p. Offers if any, due Mon, 1/22/24 at 7pm.
Zillow last checked: 8 hours ago
Listing updated: March 08, 2024 at 11:57pm
Listed by:
Kathleen Battel 716-471-0411,
Keller Williams Realty WNY
Bought with:
Robert O. Opett, 30OP0849265
Keller Williams Realty Gateway
Source: NYSAMLSs,MLS#: B1517375 Originating MLS: Buffalo
Originating MLS: Buffalo
Facts & features
Interior
Bedrooms & bathrooms
- Bedrooms: 4
- Bathrooms: 2
- Full bathrooms: 1
- 1/2 bathrooms: 1
- Main level bathrooms: 1
Heating
- Gas
Cooling
- Central Air
Appliances
- Included: Electric Cooktop, Exhaust Fan, Gas Water Heater, Microwave, Refrigerator, Range Hood
- Laundry: In Basement
Features
- Den, Separate/Formal Dining Room, Separate/Formal Living Room, Kitchen Island
- Flooring: Carpet, Hardwood, Tile, Varies
- Basement: Partial
- Number of fireplaces: 1
Interior area
- Total structure area: 1,999
- Total interior livable area: 1,999 sqft
Property
Parking
- Total spaces: 2
- Parking features: Attached, Garage, Driveway, Garage Door Opener
- Attached garage spaces: 2
Accessibility
- Accessibility features: Low Threshold Shower, Accessible Doors
Features
- Levels: One
- Stories: 1
- Patio & porch: Enclosed, Porch
- Exterior features: Blacktop Driveway, Fence
- Fencing: Partial
Lot
- Size: 0.28 Acres
- Dimensions: 83 x 145
- Features: Residential Lot
Details
- Additional structures: Shed(s), Storage
- Parcel number: 2628000600900001008000
- Special conditions: Standard
Construction
Type & style
- Home type: SingleFamily
- Architectural style: Split Level
- Property subtype: Single Family Residence
Materials
- Brick, Vinyl Siding
- Foundation: Block
- Roof: Shingle
Condition
- Resale
- Year built: 1965
Utilities & green energy
- Electric: Circuit Breakers
- Sewer: Connected
- Water: Connected, Public
- Utilities for property: Cable Available, Sewer Connected, Water Connected
Community & neighborhood
Location
- Region: Rochester
Other
Other facts
- Listing terms: Cash,Conventional,FHA,VA Loan
Price history
| Date | Event | Price |
|---|---|---|
| 3/8/2024 | Sold | $245,000-1.6%$123/sqft |
Source: | ||
| 1/26/2024 | Pending sale | $249,000$125/sqft |
Source: | ||
| 1/26/2024 | Contingent | $249,000$125/sqft |
Source: | ||
| 1/17/2024 | Listed for sale | $249,000$125/sqft |
Source: | ||
Public tax history
| Year | Property taxes | Tax assessment |
|---|---|---|
| 2024 | -- | $166,100 |
| 2023 | -- | $166,100 +17.4% |
| 2022 | -- | $141,500 |
Find assessor info on the county website
Neighborhood: 14616
Nearby schools
GreatSchools rating
- 5/10Brookside Elementary School CampusGrades: K-5Distance: 2 mi
- 5/10Arcadia Middle SchoolGrades: 6-8Distance: 1.1 mi
- 6/10Arcadia High SchoolGrades: 9-12Distance: 1 mi
Schools provided by the listing agent
- District: Greece
Source: NYSAMLSs. This data may not be complete. We recommend contacting the local school district to confirm school assignments for this home.

