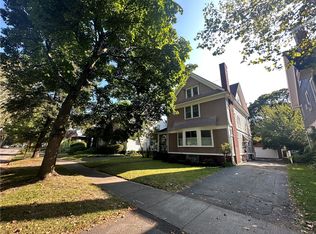Closed
$532,700
218 Edgerton St, Rochester, NY 14607
5beds
2,833sqft
Single Family Residence
Built in 1922
6,250.86 Square Feet Lot
$560,700 Zestimate®
$188/sqft
$3,883 Estimated rent
Maximize your home sale
Get more eyes on your listing so you can sell faster and for more.
Home value
$560,700
$533,000 - $594,000
$3,883/mo
Zestimate® history
Loading...
Owner options
Explore your selling options
What's special
A Park Avenue Gem! Tudor revival with Arts & Crafts elements checks all the boxes--boundless character and loads of updates in the center of Park Avenue's vibrant neighborhood! From the charming front porch enter the vestibule with marble floor to spacious foyer featuring an Arts & Crafts staircase, gleaming hardwoods & stunning stained-glass windows! Breathtaking custom kitchen designed and built-out by skilled craftsmen using fine quartersawn oak for cabinetry, soapstone countertops, farm sink and commercial appliances in a 36" Bertazzoni gas range, built-in Sub-zero refrigerator and SS dishwasher--no chef will want with this outstanding kitchen space! Dining room w/beamed ceilings and new built-in cabinets w/bench seat. Vast living room of built-ins and a large wood burning fireplace! 1st floor office! Ascend up the gorgeous staircase to the huge master suite w/frplc and marble walk-in shower! 2nd floor laundry! 3 ample size bdrms on the 2nd flr, one with its own porch! 3rd floor has a guest bdrm and full bathroom! Lush, private yard, garage new in 2016 to look period, concrete driveway, new roof/spray foam 2018, HVAC 2019, storm windows 2020. Delayed Neg. Offers due 8/29 @ 3pm.
Zillow last checked: 12 hours ago
Listing updated: October 16, 2023 at 08:38am
Listed by:
Nicholas E Perlet 585-218-6808,
RE/MAX Realty Group
Bought with:
Cindy A. Reiss, 30RE0491034
Howard Hanna
Source: NYSAMLSs,MLS#: R1493231 Originating MLS: Rochester
Originating MLS: Rochester
Facts & features
Interior
Bedrooms & bathrooms
- Bedrooms: 5
- Bathrooms: 4
- Full bathrooms: 3
- 1/2 bathrooms: 1
- Main level bathrooms: 1
Heating
- Gas, Forced Air
Cooling
- Central Air, Wall Unit(s)
Appliances
- Included: Built-In Refrigerator, Dryer, Dishwasher, Gas Oven, Gas Range, Gas Water Heater, Refrigerator, Washer
- Laundry: Upper Level
Features
- Separate/Formal Dining Room, Entrance Foyer, Separate/Formal Living Room, Home Office, Living/Dining Room, Other, Pantry, See Remarks, Natural Woodwork, Bath in Primary Bedroom
- Flooring: Hardwood, Tile, Varies
- Windows: Leaded Glass
- Basement: Full
- Number of fireplaces: 2
Interior area
- Total structure area: 2,833
- Total interior livable area: 2,833 sqft
Property
Parking
- Total spaces: 2
- Parking features: Detached, Garage
- Garage spaces: 2
Features
- Patio & porch: Enclosed, Open, Porch
- Exterior features: Concrete Driveway
Lot
- Size: 6,250 sqft
- Dimensions: 50 x 125
- Features: Near Public Transit, Residential Lot
Details
- Parcel number: 26140012160000010400000000
- Special conditions: Standard
Construction
Type & style
- Home type: SingleFamily
- Architectural style: Colonial,Other,See Remarks,Tudor
- Property subtype: Single Family Residence
Materials
- Brick, Stucco, Wood Siding, Copper Plumbing
- Foundation: Other, See Remarks, Stone
- Roof: Asphalt
Condition
- Resale
- Year built: 1922
Utilities & green energy
- Electric: Circuit Breakers
- Sewer: Connected
- Water: Connected, Public
- Utilities for property: Cable Available, High Speed Internet Available, Sewer Connected, Water Connected
Community & neighborhood
Location
- Region: Rochester
- Subdivision: Pryor Allan & Parker Tr
Other
Other facts
- Listing terms: Cash,Conventional
Price history
| Date | Event | Price |
|---|---|---|
| 10/11/2023 | Sold | $532,700+25.4%$188/sqft |
Source: | ||
| 9/2/2023 | Pending sale | $424,900$150/sqft |
Source: | ||
| 8/24/2023 | Listed for sale | $424,900+94.9%$150/sqft |
Source: | ||
| 11/30/2015 | Sold | $218,000-4.8%$77/sqft |
Source: | ||
| 10/2/2015 | Listed for sale | $229,000$81/sqft |
Source: RE/MAX Realty Group #R285306 Report a problem | ||
Public tax history
| Year | Property taxes | Tax assessment |
|---|---|---|
| 2024 | -- | $532,700 +75.4% |
| 2023 | -- | $303,700 |
| 2022 | -- | $303,700 |
Find assessor info on the county website
Neighborhood: Park Avenue
Nearby schools
GreatSchools rating
- 4/10School 23 Francis ParkerGrades: PK-6Distance: 0.2 mi
- 3/10School Of The ArtsGrades: 7-12Distance: 1.1 mi
- 1/10James Monroe High SchoolGrades: 9-12Distance: 0.8 mi
Schools provided by the listing agent
- District: Rochester
Source: NYSAMLSs. This data may not be complete. We recommend contacting the local school district to confirm school assignments for this home.
