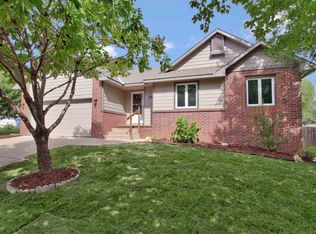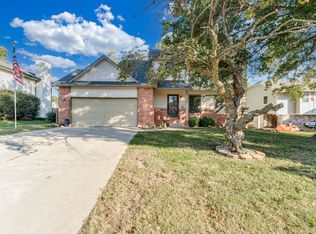Sold
Price Unknown
218 E Oak Meadows Rd, Derby, KS 67037
5beds
2,516sqft
Single Family Onsite Built
Built in 1990
8,712 Square Feet Lot
$275,900 Zestimate®
$--/sqft
$2,067 Estimated rent
Home value
$275,900
$262,000 - $290,000
$2,067/mo
Zestimate® history
Loading...
Owner options
Explore your selling options
What's special
Looking for a place to call Home! This Derby home offers 5 bedrooms and 3 full baths, you will notice the interior has been recently painted. The kitchen is very spacious, the living area is welcoming with vaulted ceilings. The bedrooms are very spacious with 3 bedrooms and 2 full baths on the main floor and two bedrooms and full bath on the lower level. The baths have new luxury vinyl! check out the downstairs family room with a wood burning fireplace. It will make a great space for entertaining or relaxing with view out windows. property provides ample space for outdoor activities and enjoyment, parking for RV or Boat. The roof is 2 years old, HVAC was replaced in 2019, the back deck where you have endless ways to set up a place to sit, relax, and/or grill some food. The yard is enclosed by a wood privacy fence. No HOA Schedule a showing! Your new home awaits! Stove & Dishwasher purchased last year.
Zillow last checked: 8 hours ago
Listing updated: November 02, 2023 at 08:37am
Listed by:
Debbie Jimmerson 888-220-0988,
Platinum Realty LLC
Source: SCKMLS,MLS#: 629934
Facts & features
Interior
Bedrooms & bathrooms
- Bedrooms: 5
- Bathrooms: 3
- Full bathrooms: 3
Primary bedroom
- Description: Carpet
- Level: Main
- Area: 196
- Dimensions: 14x14
Bedroom
- Description: Carpet
- Level: Main
- Area: 269.5
- Dimensions: 24.5x11
Kitchen
- Description: Vinyl
- Level: Main
- Area: 165
- Dimensions: 15x11
Living room
- Description: Wood Laminate
- Level: Main
- Area: 306
- Dimensions: 17x18
Heating
- Forced Air
Cooling
- Central Air
Appliances
- Included: Dishwasher, Range
- Laundry: Lower Level
Features
- Ceiling Fan(s), Walk-In Closet(s)
- Flooring: Laminate
- Basement: Finished
- Number of fireplaces: 1
- Fireplace features: One, Rec Room/Den, Wood Burning
Interior area
- Total interior livable area: 2,516 sqft
- Finished area above ground: 1,408
- Finished area below ground: 1,108
Property
Parking
- Total spaces: 2
- Parking features: RV Access/Parking, Attached
- Garage spaces: 2
Features
- Levels: Bi-Level
- Patio & porch: Patio, Deck
- Fencing: Wood
Lot
- Size: 8,712 sqft
- Features: Standard
Details
- Parcel number: 201730872173601203018.00
Construction
Type & style
- Home type: SingleFamily
- Architectural style: Traditional
- Property subtype: Single Family Onsite Built
Materials
- Frame w/Less than 50% Mas
- Foundation: View Out, Walk Out Below Grade
- Roof: Composition
Condition
- Year built: 1990
Utilities & green energy
- Gas: Natural Gas Available
- Utilities for property: Sewer Available, Natural Gas Available, Public
Community & neighborhood
Location
- Region: Derby
- Subdivision: RIDGEPOINT
HOA & financial
HOA
- Has HOA: No
Other
Other facts
- Ownership: Individual
- Road surface type: Paved
Price history
Price history is unavailable.
Public tax history
| Year | Property taxes | Tax assessment |
|---|---|---|
| 2024 | $3,764 -2.9% | $27,957 |
| 2023 | $3,877 +7.7% | $27,957 |
| 2022 | $3,601 +19.9% | -- |
Find assessor info on the county website
Neighborhood: 67037
Nearby schools
GreatSchools rating
- 5/10Derby Hills Elementary SchoolGrades: PK-5Distance: 0.3 mi
- 7/10Derby North Middle SchoolGrades: 6-8Distance: 1.4 mi
- 4/10Derby High SchoolGrades: 9-12Distance: 2 mi
Schools provided by the listing agent
- Elementary: Derby Hills
- Middle: Derby North
- High: Derby
Source: SCKMLS. This data may not be complete. We recommend contacting the local school district to confirm school assignments for this home.

