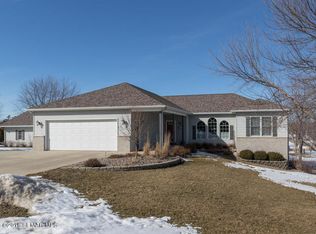Closed
$539,900
218 E Maple St, Dover, MN 55929
3beds
2,796sqft
Single Family Residence
Built in 1990
0.57 Acres Lot
$559,700 Zestimate®
$193/sqft
$2,811 Estimated rent
Home value
$559,700
$509,000 - $610,000
$2,811/mo
Zestimate® history
Loading...
Owner options
Explore your selling options
What's special
Rare Walk-Out Ranch with Endless Possibilities!
This gorgeous, well-cared-for walk-out ranch is a hidden gem with nearly 3,000 sq ft of beautifully finished living space! Step inside to find custom cabinets, elegant crown molding, wood floors, and a spacious primary suite featuring a full-size walk-in shower.
Enjoy the beauty of every season from the large screened-in 3-season porch, or entertain effortlessly on the two-tiered deck. The stamped concrete driveway leads to an oversized 1,000 sq ft heated attached garage, perfect for storage or projects.
But that’s not all—this property also boasts an incredible 1,800 sq ft heated and cooled detached shop with its own office, showroom, and half bath, plus separately metered utilities! Whether you're looking for the perfect space for a home business, workshop, or hobby retreat, this one-of-a-kind setup is a dream come true!
Don’t miss this rare opportunity—schedule your showing today!
Zillow last checked: 8 hours ago
Listing updated: May 12, 2025 at 08:03am
Listed by:
Camille Hanson 507-313-3885,
Counselor Realty of Rochester
Bought with:
Camille Hanson
Counselor Realty of Rochester
Source: NorthstarMLS as distributed by MLS GRID,MLS#: 6686423
Facts & features
Interior
Bedrooms & bathrooms
- Bedrooms: 3
- Bathrooms: 4
- 3/4 bathrooms: 2
- 1/2 bathrooms: 2
Bedroom 1
- Level: Main
- Area: 196 Square Feet
- Dimensions: 14x14
Bedroom 2
- Level: Basement
- Area: 154 Square Feet
- Dimensions: 11x14
Bedroom 3
- Level: Basement
- Area: 156 Square Feet
- Dimensions: 12x13
Bedroom 4
- Level: Basement
- Area: 156 Square Feet
- Dimensions: 12x13
Bathroom
- Level: Main
Bathroom
- Level: Main
Bathroom
- Level: Basement
Dining room
- Level: Main
- Area: 154 Square Feet
- Dimensions: 11x14
Family room
- Level: Basement
- Area: 330 Square Feet
- Dimensions: 15x22
Flex room
- Level: Main
- Area: 224 Square Feet
- Dimensions: 14x16
Kitchen
- Level: Main
- Area: 196 Square Feet
- Dimensions: 14x14
Living room
- Level: Main
- Area: 270 Square Feet
- Dimensions: 15x18
Other
- Level: Main
- Area: 210 Square Feet
- Dimensions: 14x15
Heating
- Forced Air
Cooling
- Central Air
Appliances
- Included: Dishwasher, Disposal, Gas Water Heater, Microwave, Range, Refrigerator, Water Softener Rented
Features
- Basement: Block,Egress Window(s),Finished,Full,Sump Pump,Walk-Out Access
- Number of fireplaces: 1
- Fireplace features: Gas
Interior area
- Total structure area: 2,796
- Total interior livable area: 2,796 sqft
- Finished area above ground: 1,510
- Finished area below ground: 1,286
Property
Parking
- Total spaces: 3
- Parking features: Attached, Detached, Concrete, Heated Garage, Insulated Garage
- Attached garage spaces: 3
Accessibility
- Accessibility features: None
Features
- Levels: One
- Stories: 1
- Patio & porch: Deck
Lot
- Size: 0.57 Acres
- Dimensions: 205 x 120 x 206 x 121
Details
- Additional structures: Workshop
- Foundation area: 1286
- Parcel number: 612223054095
- Zoning description: Residential-Single Family
Construction
Type & style
- Home type: SingleFamily
- Property subtype: Single Family Residence
Materials
- Steel Siding
- Roof: Age 8 Years or Less
Condition
- Age of Property: 35
- New construction: No
- Year built: 1990
Utilities & green energy
- Gas: Natural Gas
- Sewer: City Sewer/Connected
- Water: City Water/Connected
Community & neighborhood
Location
- Region: Dover
- Subdivision: City Lands
HOA & financial
HOA
- Has HOA: No
Price history
| Date | Event | Price |
|---|---|---|
| 5/12/2025 | Sold | $539,900$193/sqft |
Source: | ||
| 4/1/2025 | Pending sale | $539,900$193/sqft |
Source: | ||
| 3/21/2025 | Listed for sale | $539,900+37.4%$193/sqft |
Source: | ||
| 3/9/2020 | Listing removed | $393,000$141/sqft |
Source: Meier Realty #5353383 Report a problem | ||
| 1/9/2020 | Listed for sale | $393,000+7.5%$141/sqft |
Source: Meier Realty #5353383 Report a problem | ||
Public tax history
| Year | Property taxes | Tax assessment |
|---|---|---|
| 2025 | $6,422 +7% | $497,500 +8.9% |
| 2024 | $6,004 | $456,900 -0.9% |
| 2023 | -- | $461,200 +11% |
Find assessor info on the county website
Neighborhood: 55929
Nearby schools
GreatSchools rating
- 9/10Dover-Eyota Elementary SchoolGrades: PK-5Distance: 4.8 mi
- 4/10Dover-Eyota Middle SchoolGrades: 6-8Distance: 4.8 mi
- 7/10Dover-Eyota High SchoolGrades: 9-12Distance: 4.8 mi
Get a cash offer in 3 minutes
Find out how much your home could sell for in as little as 3 minutes with a no-obligation cash offer.
Estimated market value$559,700
Get a cash offer in 3 minutes
Find out how much your home could sell for in as little as 3 minutes with a no-obligation cash offer.
Estimated market value
$559,700
