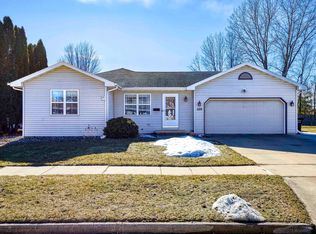Sold
$307,000
218 E Hoover Ave, Appleton, WI 54915
4beds
1,564sqft
Single Family Residence
Built in 1958
0.27 Acres Lot
$-- Zestimate®
$196/sqft
$1,758 Estimated rent
Home value
Not available
Estimated sales range
Not available
$1,758/mo
Zestimate® history
Loading...
Owner options
Explore your selling options
What's special
Step into this beautifully updated Mid-Century Modern ranch, where timeless design meets contemporary comfort. Bathed in natural light, the open-concept living space showcases sleek lines, thoughtful updates, and expansive windows, seamlessly connecting indoor and outdoor living. The renovated kitchen features custom cabinetry, new countertops, and stainless steel appliances, making it both stylish and functional—perfect for entertaining. A spacious primary bedroom offers flexibility, with options on both the main level and lower level, while additional bedrooms provide ample space for guests or a home office. Nestled on a large, landscaped lot, the private backyard is a true oasis, complete with a deck, grill area, and mature trees—ideal for relaxing or hosting gatherings.
Zillow last checked: 8 hours ago
Listing updated: May 30, 2025 at 03:01am
Listed by:
Conner J Stilp Office:920-739-2121,
Century 21 Ace Realty
Bought with:
Rachel Grones
Century 21 Ace Realty
Source: RANW,MLS#: 50304937
Facts & features
Interior
Bedrooms & bathrooms
- Bedrooms: 4
- Bathrooms: 2
- Full bathrooms: 2
Bedroom 1
- Level: Main
- Dimensions: 11x12
Bedroom 2
- Level: Main
- Dimensions: 10x9
Bedroom 3
- Level: Main
- Dimensions: 11x10
Bedroom 4
- Level: Lower
- Dimensions: 12x12
Family room
- Level: Lower
- Dimensions: 19x12
Kitchen
- Level: Main
- Dimensions: 12x10
Living room
- Level: Main
- Dimensions: 20x12
Heating
- Forced Air
Cooling
- Forced Air, Central Air
Appliances
- Included: Dishwasher, Dryer, Microwave, Range, Refrigerator, Washer
Features
- At Least 1 Bathtub
- Flooring: Wood/Simulated Wood Fl
- Basement: Full,Partially Finished,Sump Pump,Partial Fin. Contiguous
- Has fireplace: No
- Fireplace features: None
Interior area
- Total interior livable area: 1,564 sqft
- Finished area above ground: 1,120
- Finished area below ground: 444
Property
Parking
- Total spaces: 2
- Parking features: Detached, Garage Door Opener
- Garage spaces: 2
Accessibility
- Accessibility features: 1st Floor Bedroom, 1st Floor Full Bath
Features
- Patio & porch: Deck
Lot
- Size: 0.27 Acres
Details
- Parcel number: 319067400
- Zoning: Residential
- Special conditions: Arms Length
Construction
Type & style
- Home type: SingleFamily
- Architectural style: Ranch
- Property subtype: Single Family Residence
Materials
- Vinyl Siding
- Foundation: Block
Condition
- New construction: No
- Year built: 1958
Utilities & green energy
- Sewer: Public Sewer
- Water: Public
Community & neighborhood
Location
- Region: Appleton
Price history
| Date | Event | Price |
|---|---|---|
| 5/27/2025 | Sold | $307,000+5.9%$196/sqft |
Source: RANW #50304937 | ||
| 3/18/2025 | Contingent | $289,900$185/sqft |
Source: | ||
| 3/14/2025 | Listed for sale | $289,900+81.2%$185/sqft |
Source: RANW #50304937 | ||
| 6/29/2018 | Sold | $160,000+3.2%$102/sqft |
Source: RANW #50182790 | ||
| 6/29/2018 | Listed for sale | $155,000$99/sqft |
Source: Coldwell Banker The Real Estate Group #50182790 | ||
Public tax history
| Year | Property taxes | Tax assessment |
|---|---|---|
| 2018 | $2,563 +0.2% | $118,500 |
| 2017 | $2,558 +3.4% | $118,500 |
| 2016 | $2,475 -0.2% | $118,500 |
Find assessor info on the county website
Neighborhood: 54915
Nearby schools
GreatSchools rating
- 7/10McKinley Elementary SchoolGrades: PK-6Distance: 0.7 mi
- 2/10Madison Middle SchoolGrades: 7-8Distance: 0.6 mi
- 5/10East High SchoolGrades: 9-12Distance: 1.5 mi

Get pre-qualified for a loan
At Zillow Home Loans, we can pre-qualify you in as little as 5 minutes with no impact to your credit score.An equal housing lender. NMLS #10287.
