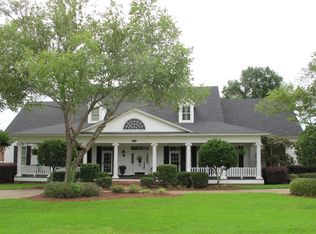Dreams really can come true! Imagine living in a country setting while being able to enjoy all the amenities that this Frenchman's Bend neighborhood has to offer! This executive home backs up to conservation land with fields of greenery and unobstructed views. This perfectly appointed home with high ceilings has 5 bedrooms and 4.5 baths and has been updated with a gourmet kitchen featuring high-end Thermador and Wolf appliances and double-edged Taj Mahal quartzite counter tops! You will find spacious rooms throughout the home, including 3 separate en suites. The Master Bedroom with en suite bath is located downstairs along with an additional main floor bedroom that also has an en suite bath. You will love the master walk-in closets that have been professionally redesigned - must see to believe! Other great features include a bonus/media room, circle drive, over-sized laundry room, deep crown molding, stylish transoms, large 3 car garage, split floor plan, sunroom and deck. This home invites entertaining and comfortable family living.
This property is off market, which means it's not currently listed for sale or rent on Zillow. This may be different from what's available on other websites or public sources.
