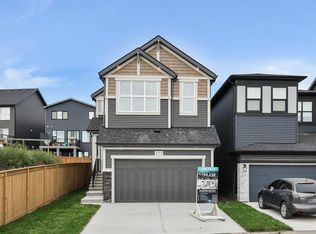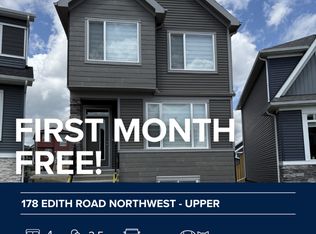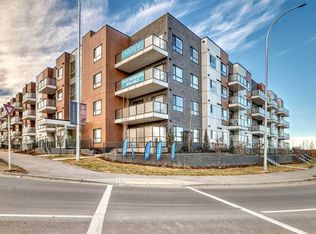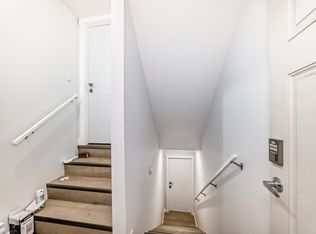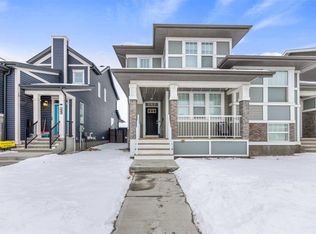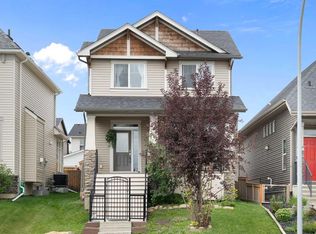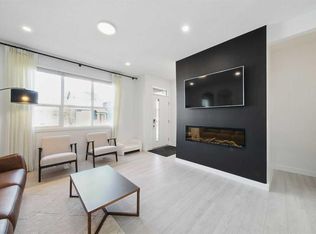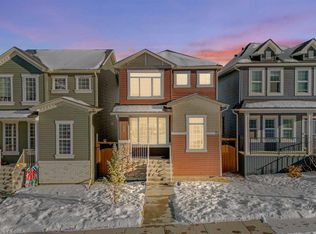218 E Edith Rd NW, Calgary, AB T3R 1Y8
What's special
- 16 days |
- 40 |
- 1 |
Likely to sell faster than
Zillow last checked: 8 hours ago
Listing updated: December 01, 2025 at 02:35am
Jamie Newton, Associate,
Re/Max First,
Mary Simon-Johnston, Associate,
Re/Max First
Facts & features
Interior
Bedrooms & bathrooms
- Bedrooms: 3
- Bathrooms: 3
- Full bathrooms: 2
- 1/2 bathrooms: 1
Other
- Level: Upper
- Dimensions: 13`3" x 12`0"
Bedroom
- Level: Upper
- Dimensions: 9`5" x 10`1"
Bedroom
- Level: Upper
- Dimensions: 9`7" x 10`1"
Other
- Level: Main
Other
- Level: Upper
Other
- Level: Upper
Dining room
- Level: Main
- Dimensions: 14`8" x 8`0"
Kitchen
- Level: Main
- Dimensions: 11`4" x 12`11"
Living room
- Level: Main
- Dimensions: 14`8" x 13`10"
Heating
- Forced Air, Natural Gas
Cooling
- None
Appliances
- Included: Dishwasher, Dryer, Electric Stove, Microwave, Refrigerator, Washer
- Laundry: Upper Level
Features
- Breakfast Bar
- Flooring: Carpet, Ceramic Tile
- Basement: Full
- Has fireplace: No
Interior area
- Total interior livable area: 1,405 sqft
- Finished area above ground: 1,405
- Finished area below ground: 611
Property
Parking
- Total spaces: 2
- Parking features: Off Street, Parking Pad
- Has uncovered spaces: Yes
Features
- Levels: Two,2 Storey
- Stories: 1
- Patio & porch: Front Porch
- Exterior features: Private Yard
- Fencing: None
- Frontage length: 7.74M 25`5"
Lot
- Size: 2,613.6 Square Feet
- Features: Back Lane, Landscaped, Level, Rectangular Lot
Details
- Parcel number: 101696831
- Zoning: R-G
Construction
Type & style
- Home type: SingleFamily
- Property subtype: Single Family Residence
Materials
- Vinyl Siding
- Foundation: Concrete Perimeter
- Roof: Asphalt Shingle
Condition
- New construction: No
- Year built: 2024
Community & HOA
Community
- Features: None
- Subdivision: Glacier Ridge
HOA
- Has HOA: No
- Amenities included: Other
- HOA fee: C$420 annually
Location
- Region: Calgary
Financial & listing details
- Price per square foot: C$427/sqft
- Date on market: 11/26/2025
- Inclusions: N/A
(403) 837-9300
By pressing Contact Agent, you agree that the real estate professional identified above may call/text you about your search, which may involve use of automated means and pre-recorded/artificial voices. You don't need to consent as a condition of buying any property, goods, or services. Message/data rates may apply. You also agree to our Terms of Use. Zillow does not endorse any real estate professionals. We may share information about your recent and future site activity with your agent to help them understand what you're looking for in a home.
Price history
Price history
Price history is unavailable.
Public tax history
Public tax history
Tax history is unavailable.Climate risks
Neighborhood: T3R
Nearby schools
GreatSchools rating
No schools nearby
We couldn't find any schools near this home.
- Loading
