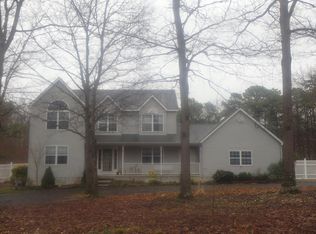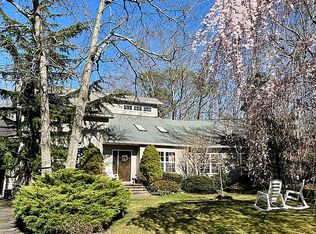Sold for $475,000
$475,000
218 E Crestview Ave, Absecon, NJ 08205
4beds
3,850sqft
Single Family Residence
Built in 1995
1.05 Acres Lot
$544,100 Zestimate®
$123/sqft
$4,467 Estimated rent
Home value
$544,100
$517,000 - $577,000
$4,467/mo
Zestimate® history
Loading...
Owner options
Explore your selling options
What's special
Welcome to this beautiful 4 Bedroom 2 full and 2 half Baths Colonial style home. Built in 1995, this property is located on a well desired cul de sac. Formal living room, office and dining rooms with hardwood floors, and large windows letting in natural sunlight. Kitchen is complete with cabinetry, granite countertops, appliances and an island that is perfect for both entertaining and everyday living. Off the kitchen is the spacious den, fireplace and sliding door to your outside oasis. The master Bedroom features ample walk in closets and en suite with vanities and a jetted tub. A full finished basement, with over 1000 sqft of additional living space, with endless possibilities. Huge backyard with oversized decking. 2 car attached garage, security system, sprinklers, central heat and a/c. Conveniently located near the White Horse pike and the Parkway.
Zillow last checked: 8 hours ago
Listing updated: July 31, 2024 at 05:03pm
Listed by:
David Ripa 856-297-9008,
Tealestate LLC
Bought with:
NON MEMBER, 0225194075
Non Subscribing Office
Source: Bright MLS,MLS#: NJAC2009850
Facts & features
Interior
Bedrooms & bathrooms
- Bedrooms: 4
- Bathrooms: 4
- Full bathrooms: 2
- 1/2 bathrooms: 2
- Main level bathrooms: 4
- Main level bedrooms: 4
Basement
- Area: 1100
Heating
- Central
Cooling
- Central Air
Appliances
- Included: Dryer, Microwave, Refrigerator, Cooktop, Washer, Water Heater, Dishwasher, Gas Water Heater
- Laundry: Main Level
Features
- Breakfast Area, Dining Area, Family Room Off Kitchen, Eat-in Kitchen, Primary Bath(s), Store/Office, Upgraded Countertops, Cathedral Ceiling(s)
- Flooring: Carpet, Ceramic Tile, Hardwood
- Basement: Finished,Full
- Number of fireplaces: 1
Interior area
- Total structure area: 3,850
- Total interior livable area: 3,850 sqft
- Finished area above ground: 2,750
- Finished area below ground: 1,100
Property
Parking
- Total spaces: 2
- Parking features: Garage Faces Front, Storage, Attached
- Attached garage spaces: 2
Accessibility
- Accessibility features: None
Features
- Levels: Two
- Stories: 2
- Patio & porch: Deck, Porch
- Exterior features: Lighting, Lawn Sprinkler
- Pool features: None
- Spa features: Bath
- Has view: Yes
- View description: Garden
Lot
- Size: 1.05 Acres
Details
- Additional structures: Above Grade, Below Grade
- Parcel number: 110093700017 03
- Zoning: RC
- Special conditions: Standard
Construction
Type & style
- Home type: SingleFamily
- Architectural style: Colonial
- Property subtype: Single Family Residence
Materials
- Vinyl Siding
- Foundation: Brick/Mortar
- Roof: Unknown
Condition
- New construction: No
- Year built: 1995
Utilities & green energy
- Sewer: Public Sewer
- Water: Public
Community & neighborhood
Security
- Security features: Carbon Monoxide Detector(s), Security System, Smoke Detector(s), Fire Sprinkler System
Location
- Region: Absecon
- Subdivision: Absecon
- Municipality: GALLOWAY TWP
Other
Other facts
- Listing agreement: Exclusive Right To Sell
- Listing terms: Conventional,FHA,Cash
- Ownership: Fee Simple
Price history
| Date | Event | Price |
|---|---|---|
| 12/27/2023 | Sold | $475,000$123/sqft |
Source: | ||
| 12/5/2023 | Pending sale | $475,000$123/sqft |
Source: | ||
| 10/17/2023 | Price change | $475,000-4%$123/sqft |
Source: | ||
| 10/10/2023 | Price change | $495,000-2.9%$129/sqft |
Source: | ||
| 10/3/2023 | Price change | $510,000-3.8%$132/sqft |
Source: | ||
Public tax history
Tax history is unavailable.
Neighborhood: 08205
Nearby schools
GreatSchools rating
- 5/10Arthur Rann Elementary SchoolGrades: K-6Distance: 1.1 mi
- 2/10Galloway Twp Middle SchoolGrades: 7-8Distance: 2.4 mi
- 4/10Absegami High SchoolGrades: 9-12Distance: 1.9 mi
Schools provided by the listing agent
- District: Galloway Township Public Schools
Source: Bright MLS. This data may not be complete. We recommend contacting the local school district to confirm school assignments for this home.
Get a cash offer in 3 minutes
Find out how much your home could sell for in as little as 3 minutes with a no-obligation cash offer.
Estimated market value$544,100
Get a cash offer in 3 minutes
Find out how much your home could sell for in as little as 3 minutes with a no-obligation cash offer.
Estimated market value
$544,100

