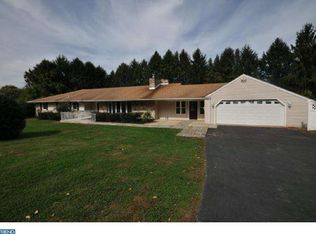Welcome to this great split-level home on a 1 1/4 acre lot in a prime location and part of the highly-rated West Chester Area School District. The main level has a lovely formal living room with a box-bay window and a dining room open to the kitchen. The kitchen is fully stocked with granite countertops, a peninsula / breakfast bar, a workspace and bookcase, a pantry closet and lots of natural light. There's also a set of sliding doors to the deck and yard. The upper level has the main bedroom with walk-in closet and bathroom with a stall shower, three additional bedrooms and a remodeled hall bathroom. There's also easy access to the well-vented attic which is used for storage. The lower walkout level features the family room with a gas remote-controlled fireplace, a big laundry / mud room, a powder room, additional crawl space and the 2-car garage with a workbench and storage.. There is hardwood flooring throughout most of the house, 200-amp electric service, natural gas heat, and central air Many of the systems have been replaced by the longtime owner including the entire roof and all of the exterior doors and windows (except garage) - please see the disclosure. The yard is really nice - mainly flat with a tree-lined perimeter - and we have a unique 2-story shed and the deck out back. This home provides a great combination of privacy and proximity to major roads and vendors and is ready for new owners!
This property is off market, which means it's not currently listed for sale or rent on Zillow. This may be different from what's available on other websites or public sources.
