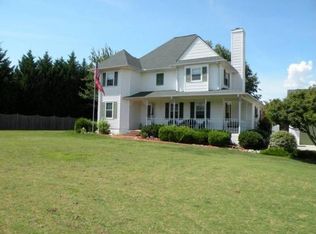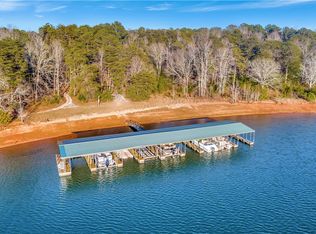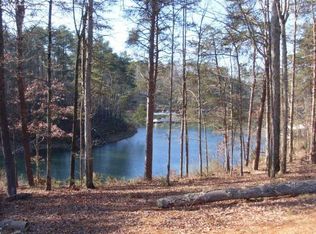6 bedrooms, 3.5 baths, 3 car garage with Mother-in-law suite on lower level. This home has plenty of space for everyone in your household. The extra large living room is located right off of the kitchen. The kitchen features dual bar spaces with stainless steel appliances. The master suite is located on the main living floor with an additional 3 bedrooms on the upper level of the home. The basement level features an idea Mother-in-law suite with private garage, walk out access, and additional bedrooms. Lake access with boat slip included.
This property is off market, which means it's not currently listed for sale or rent on Zillow. This may be different from what's available on other websites or public sources.



