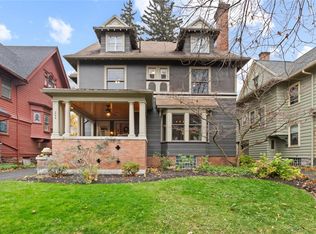Unique opportunity awaits. in Park Ave. Neighborhood! Historical gem featureing 3000 sq' of original details! Owned & preserved by the same family since 1950's. First floor is appointed with spacious rooms including a formal parlor, living room with fireplace and large bay window, dining room with large window seat, & kitchen with butlers pantry. Do not miss the coat nook under the grand staircase!! Enjoy summer evenings on enclosed porch with patio door. Grand staircase with original lit banister sculpture draws you to owners level with 4 spacious bedrooms & 2 bathrooms, original built-ins, & stained glass doors. Third Floor (Attic Level) features 2 bedrooms and plumbing for the third full bath. Large basement with potential walk up access to yard. Carrier Furnace '08, Tear Off Roof, '19. Private yard, 2 car garage, large driveway. Open House Saturday 10/17 2-4 & Sunday 10/18 from 3-5. No parties to be on the property without appointment.
This property is off market, which means it's not currently listed for sale or rent on Zillow. This may be different from what's available on other websites or public sources.
