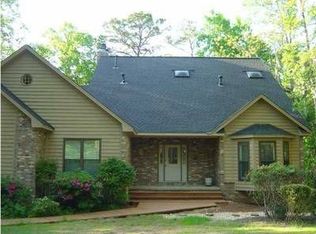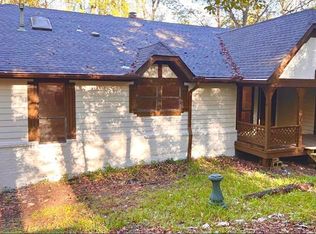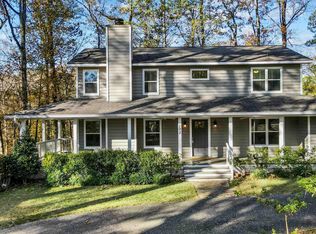Sold for $353,000 on 10/16/25
$353,000
218 Covered Bridge Rd, Wetumpka, AL 36093
4beds
3,050sqft
SingleFamily
Built in 1988
3 Acres Lot
$360,500 Zestimate®
$116/sqft
$2,668 Estimated rent
Home value
$360,500
$288,000 - $451,000
$2,668/mo
Zestimate® history
Loading...
Owner options
Explore your selling options
What's special
For Sale by Owner. Buyer agents welcome.
Come home to a private and picturesque setting! From the blooming flowers & budding trees of Spring, thru the gorgeous hardwood leaves in the Fall, it's always beautiful & peaceful on these 3 wooded acres! The unique floorplan has abundant natural lighting, a stunning living room with vaulted ceiling & stone masonry fireplace, a studio loft overlooking the living area, and even a formal dining room. Hardwood flooring in formal dining & foyer. Huge tile master shower with a skylight. Master bedroom is appx 300 sf & opens directly to full length deck/ balcony. Very private backyard, wooded, gorgeous setting. Basement level apartment (4th bedroom) is ideal for extended family or home office. Large utility room/ workshop in basement & double garage. Conveniently located minutes from downtown Montgomery.... but a world away!
Facts & features
Interior
Bedrooms & bathrooms
- Bedrooms: 4
- Bathrooms: 3
- Full bathrooms: 3
Heating
- Forced air, Gas
Cooling
- Central
Appliances
- Included: Dishwasher, Range / Oven, Refrigerator
Features
- Flooring: Tile, Carpet, Hardwood
- Basement: Finished
- Has fireplace: Yes
Interior area
- Total interior livable area: 3,050 sqft
Property
Parking
- Total spaces: 2
- Parking features: Garage - Attached
Features
- Exterior features: Stone, Wood
Lot
- Size: 3 Acres
Details
- Parcel number: 2403060005022000
Construction
Type & style
- Home type: SingleFamily
Materials
- Wood
- Foundation: Other
- Roof: Asphalt
Condition
- Year built: 1988
Community & neighborhood
Location
- Region: Wetumpka
HOA & financial
HOA
- Has HOA: Yes
- HOA fee: $10 monthly
Price history
| Date | Event | Price |
|---|---|---|
| 10/16/2025 | Sold | $353,000+0.9%$116/sqft |
Source: Public Record Report a problem | ||
| 9/25/2025 | Contingent | $350,000$115/sqft |
Source: | ||
| 9/6/2025 | Listed for sale | $350,000-6.7%$115/sqft |
Source: | ||
| 6/1/2025 | Listing removed | -- |
Source: Owner Report a problem | ||
| 4/9/2025 | Price change | $375,000-5.1%$123/sqft |
Source: | ||
Public tax history
| Year | Property taxes | Tax assessment |
|---|---|---|
| 2025 | $756 | $31,940 |
| 2024 | $756 | $31,940 |
| 2023 | $756 +31.4% | $31,940 +29.2% |
Find assessor info on the county website
Neighborhood: 36093
Nearby schools
GreatSchools rating
- 9/10Wetumpka Elementary SchoolGrades: PK-4Distance: 4.3 mi
- 8/10Wetumpka Intermediate SchoolGrades: 5-8Distance: 4.5 mi
- 5/10Wetumpka High SchoolGrades: 9-12Distance: 4.9 mi

Get pre-qualified for a loan
At Zillow Home Loans, we can pre-qualify you in as little as 5 minutes with no impact to your credit score.An equal housing lender. NMLS #10287.


