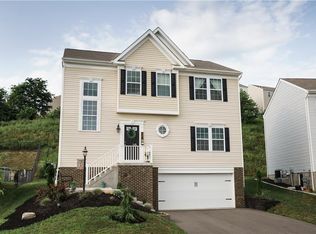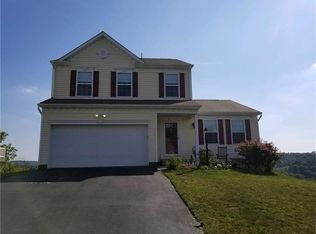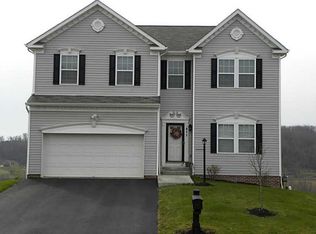Sold for $450,000 on 05/02/25
$450,000
218 Country Barn Rd W, Houston, PA 15342
4beds
--sqft
Single Family Residence
Built in 2016
10,454.4 Square Feet Lot
$461,400 Zestimate®
$--/sqft
$2,974 Estimated rent
Home value
$461,400
$411,000 - $517,000
$2,974/mo
Zestimate® history
Loading...
Owner options
Explore your selling options
What's special
This spacious 4-bedroom, 2 full/2 half-bathroom home features numerous updates throughout. The fully-equipped extended kitchen boasts stunning granite countertops with an eat-in dining area. Enjoy the added comfort of a partially enclosed sunroom for additional living space. The huge family room includes a gas fireplace and custom built-in cabinets. The finished media style game room comes complete with a built-in bar, perfect for entertaining. The convenient second-floor laundry adds ease to daily chores, while the oversized garage includes built-in shelving for ample storage. A perfect blend of style and functionality! New carpeting throughout.
Zillow last checked: 8 hours ago
Listing updated: May 02, 2025 at 11:24am
Listed by:
Amy Comini 724-941-1427,
REALTY ONE GROUP GOLD STANDARD
Bought with:
Melissa Spergel, RS351790
REALTY ONE GROUP GOLD STANDARD
Source: WPMLS,MLS#: 1689807 Originating MLS: West Penn Multi-List
Originating MLS: West Penn Multi-List
Facts & features
Interior
Bedrooms & bathrooms
- Bedrooms: 4
- Bathrooms: 4
- Full bathrooms: 2
- 1/2 bathrooms: 2
Heating
- Gas
Cooling
- Central Air
Appliances
- Included: Some Gas Appliances, Dryer, Dishwasher, Disposal, Microwave, Refrigerator, Stove, Washer
Features
- Kitchen Island, Pantry
- Flooring: Hardwood, Vinyl, Carpet
- Basement: Finished,Walk-Out Access
- Number of fireplaces: 1
- Fireplace features: Gas
Property
Parking
- Total spaces: 2
- Parking features: Built In, Garage Door Opener
- Has attached garage: Yes
Features
- Levels: Two
- Stories: 2
Lot
- Size: 10,454 sqft
- Dimensions: 161 x 48
Details
- Parcel number: 1700150600012700
Construction
Type & style
- Home type: SingleFamily
- Architectural style: Two Story
- Property subtype: Single Family Residence
Materials
- Aluminum Siding
- Roof: Asphalt
Condition
- Resale
- Year built: 2016
Utilities & green energy
- Sewer: Public Sewer
- Water: Public
Community & neighborhood
Location
- Region: Houston
- Subdivision: Summit Plan 2
HOA & financial
HOA
- Has HOA: Yes
- HOA fee: $144 annually
Price history
| Date | Event | Price |
|---|---|---|
| 5/2/2025 | Sold | $450,000 |
Source: | ||
| 5/2/2025 | Pending sale | $450,000 |
Source: | ||
| 3/21/2025 | Contingent | $450,000 |
Source: | ||
| 2/27/2025 | Listed for sale | $450,000+41% |
Source: | ||
| 2/2/2017 | Sold | $319,259 |
Source: Public Record Report a problem | ||
Public tax history
| Year | Property taxes | Tax assessment |
|---|---|---|
| 2025 | $4,913 +2.9% | $281,300 |
| 2024 | $4,772 | $281,300 |
| 2023 | $4,772 | $281,300 |
Find assessor info on the county website
Neighborhood: McGovern
Nearby schools
GreatSchools rating
- 6/10Allison Park El SchoolGrades: K-6Distance: 0.7 mi
- 6/10Chartiers-Houston Junior-Senior High SchoolGrades: 7-12Distance: 1.1 mi
Schools provided by the listing agent
- District: Chartiers-Houston
Source: WPMLS. This data may not be complete. We recommend contacting the local school district to confirm school assignments for this home.

Get pre-qualified for a loan
At Zillow Home Loans, we can pre-qualify you in as little as 5 minutes with no impact to your credit score.An equal housing lender. NMLS #10287.


