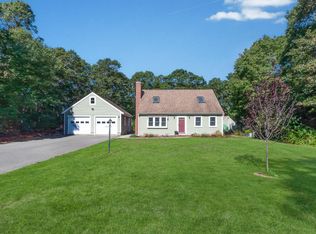Sold for $840,000 on 04/03/23
$840,000
218 Cotuit Road, Sandwich, MA 02563
3beds
2,684sqft
Single Family Residence
Built in 2022
1.4 Acres Lot
$969,000 Zestimate®
$313/sqft
$5,155 Estimated rent
Home value
$969,000
$911,000 - $1.04M
$5,155/mo
Zestimate® history
Loading...
Owner options
Explore your selling options
What's special
Welcome home to this brand-new custom Cape style house located in the beautiful town of Sandwich.This 3bedrm 2.5bath Cape has a large open floor plan with cathedral ceiling open to the 2nd floor loft area. Beautiful gas fireplace located in the living room. White kitchen cabinets are made with dovetail construction, soft close doors and includes a beautiful large Island, quartz counter tops, Gas range Large 1st floor primary bedroom with plenty of natural light, ensuite with a beautiful marble top vanity with double sinks, stunning tiled shower and walk in closet. High end desinger laminate flooring for ease of maintenance and beautiful tiled bathroom floors.Upstairs features two more bedrooms, full bath, laundry room, loft and a large finished bonus room above the two-car garage. Some other custom touches include crown molding, custom fireplace mantel, high 7''baseboard and beautiful farmers porch energy efficient W.H. Under cabinet lighting.This home offers so much space & is close to shopping & Restaurant
Zillow last checked: 8 hours ago
Listing updated: September 12, 2024 at 07:49pm
Listed by:
Christine LaCava 774-454-0480,
Jack Conway
Bought with:
Marcia Prette, 9567315
Keller Williams Realty
Source: CCIMLS,MLS#: 22300508
Facts & features
Interior
Bedrooms & bathrooms
- Bedrooms: 3
- Bathrooms: 3
- Full bathrooms: 2
- 1/2 bathrooms: 1
- Main level bathrooms: 2
Primary bedroom
- Description: Flooring: Laminate
- Features: Walk-In Closet(s), Recessed Lighting
- Level: First
Bedroom 2
- Description: Flooring: Carpet
- Features: Bedroom 2, Closet
- Level: Second
Bedroom 3
- Description: Flooring: Carpet
- Features: Bedroom 3, Closet
Primary bathroom
- Features: Private Full Bath
Kitchen
- Description: Countertop(s): Quartz,Flooring: Laminate,Door(s): Sliding,Stove(s): Gas
- Features: Kitchen, Shared Half Bath, Kitchen Island, Recessed Lighting
- Level: First
Living room
- Description: Fireplace(s): Gas,Flooring: Laminate
- Features: Recessed Lighting, Living Room, Cathedral Ceiling(s), Closet
- Level: First
Heating
- Forced Air
Cooling
- Central Air
Appliances
- Included: Cooktop, Microwave, Dishwasher, Electric Water Heater
- Laundry: Laundry Room, Second Floor
Features
- Recessed Lighting
- Flooring: Laminate, Carpet, Tile
- Doors: Sliding Doors
- Basement: Bulkhead Access,Interior Entry,Full
- Number of fireplaces: 1
- Fireplace features: Gas
Interior area
- Total structure area: 2,684
- Total interior livable area: 2,684 sqft
Property
Parking
- Total spaces: 8
- Parking features: Garage - Attached, Open
- Attached garage spaces: 2
- Has uncovered spaces: Yes
Features
- Stories: 2
- Exterior features: Private Yard
Lot
- Size: 1.40 Acres
- Features: Conservation Area, School, Major Highway, House of Worship, Near Golf Course, Shopping
Details
- Parcel number: 182990
- Zoning: R-2
- Special conditions: Broker-Agent/Owner
Construction
Type & style
- Home type: SingleFamily
- Property subtype: Single Family Residence
Materials
- Foundation: Poured
- Roof: Asphalt
Condition
- Actual
- New construction: No
- Year built: 2022
Utilities & green energy
- Sewer: Private Sewer
Community & neighborhood
Location
- Region: Sandwich
Other
Other facts
- Listing terms: Conventional
- Road surface type: Paved
Price history
| Date | Event | Price |
|---|---|---|
| 4/3/2023 | Sold | $840,000-1.2%$313/sqft |
Source: | ||
| 2/19/2023 | Pending sale | $850,000$317/sqft |
Source: | ||
| 2/16/2023 | Listed for sale | $850,000$317/sqft |
Source: MLS PIN #73079769 Report a problem | ||
| 12/13/2022 | Listing removed | $850,000$317/sqft |
Source: | ||
| 9/2/2022 | Listed for sale | $850,000+608.3%$317/sqft |
Source: MLS PIN #73031645 Report a problem | ||
Public tax history
| Year | Property taxes | Tax assessment |
|---|---|---|
| 2025 | $8,437 +3.8% | $798,200 +6% |
| 2024 | $8,129 +330.8% | $752,700 +358.7% |
| 2023 | $1,887 +36.9% | $164,100 +56.7% |
Find assessor info on the county website
Neighborhood: 02563
Nearby schools
GreatSchools rating
- NAForestdale SchoolGrades: PK-2Distance: 1.3 mi
- 6/10Sandwich Middle High SchoolGrades: 7-12Distance: 3 mi
Schools provided by the listing agent
- District: Sandwich
Source: CCIMLS. This data may not be complete. We recommend contacting the local school district to confirm school assignments for this home.

Get pre-qualified for a loan
At Zillow Home Loans, we can pre-qualify you in as little as 5 minutes with no impact to your credit score.An equal housing lender. NMLS #10287.
Sell for more on Zillow
Get a free Zillow Showcase℠ listing and you could sell for .
$969,000
2% more+ $19,380
With Zillow Showcase(estimated)
$988,380