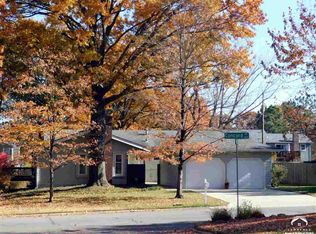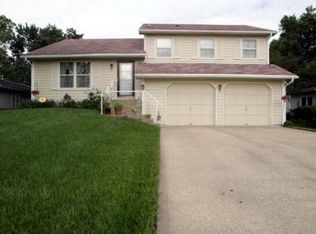Sold
Price Unknown
218 Concord Rd, Lawrence, KS 66049
3beds
1,900sqft
Single Family Residence
Built in 1968
10,800 Square Feet Lot
$336,200 Zestimate®
$--/sqft
$1,913 Estimated rent
Home value
$336,200
$309,000 - $363,000
$1,913/mo
Zestimate® history
Loading...
Owner options
Explore your selling options
What's special
A pair of majestic trees stand guard above this diligently cared for multi-level family home just feet from Lawrence Country Club. They keep watch over three bedrooms, two bathrooms, and two car garage both day and night providing shade and protecting it from the weather. You'll find even more inside this beauty, such as the large formal living room and dining room on the main floor along with the kitchen with newer Stainless Steel appliance that all stay. All three bedrooms are on the second floor. A few steps down you'll find a gorgeous family room with a brick fireplace, 7.2 built-in speaker system, and a wall of windows and doors that walks out onto a large patio area where you can enjoy the all the stunning landscape in the privacy fenced backyard. Descend one more time to the game room / laundry room. Shoot a game of pool as your do your wash. There is a small sound proofed office on this level as well as an unfinished storage area. You can't help but agree, that under these trees you've found your new home.
Zillow last checked: 8 hours ago
Listing updated: February 14, 2025 at 01:19pm
Listing Provided by:
Beth Ham 785-766-3664,
Realty Executives, Hedges Real,
Randy Ham 785-766-7575,
Realty Executives, Hedges Real
Bought with:
Non MLS
Non-MLS Office
Source: Heartland MLS as distributed by MLS GRID,MLS#: 2515725
Facts & features
Interior
Bedrooms & bathrooms
- Bedrooms: 3
- Bathrooms: 2
- Full bathrooms: 2
Primary bedroom
- Level: Second
Bedroom 2
- Level: Second
Bedroom 3
- Level: Second
Dining room
- Level: First
Family room
- Level: Lower
Game room
- Level: Basement
Kitchen
- Level: First
Laundry
- Level: Basement
Living room
- Level: First
Office
- Level: Basement
Heating
- Forced Air
Cooling
- Electric
Appliances
- Included: Dishwasher, Disposal, Humidifier, Microwave, Refrigerator, Built-In Electric Oven, Water Softener
- Laundry: In Basement
Features
- Ceiling Fan(s), Pantry
- Flooring: Carpet, Ceramic Tile, Vinyl, Wood
- Basement: Partial
- Number of fireplaces: 1
- Fireplace features: Family Room
Interior area
- Total structure area: 1,900
- Total interior livable area: 1,900 sqft
- Finished area above ground: 1,294
- Finished area below ground: 606
Property
Parking
- Total spaces: 2
- Parking features: Attached
- Attached garage spaces: 2
Features
- Patio & porch: Patio
- Fencing: Privacy,Wood
Lot
- Size: 10,800 sqft
Details
- Additional structures: Shed(s)
- Parcel number: 999999
Construction
Type & style
- Home type: SingleFamily
- Property subtype: Single Family Residence
Materials
- Frame
- Roof: Composition
Condition
- Year built: 1968
Utilities & green energy
- Sewer: Public Sewer
- Water: Public
Community & neighborhood
Location
- Region: Lawrence
- Subdivision: Country Club North
HOA & financial
HOA
- Has HOA: No
Other
Other facts
- Listing terms: Cash,Conventional,FHA,VA Loan
- Ownership: Private
Price history
| Date | Event | Price |
|---|---|---|
| 1/29/2025 | Sold | -- |
Source: | ||
| 12/15/2024 | Contingent | $325,000$171/sqft |
Source: | ||
| 12/15/2024 | Pending sale | $325,000$171/sqft |
Source: | ||
| 10/17/2024 | Listed for sale | $325,000$171/sqft |
Source: | ||
| 6/1/1996 | Sold | -- |
Source: Agent Provided Report a problem | ||
Public tax history
| Year | Property taxes | Tax assessment |
|---|---|---|
| 2024 | $4,141 +3.3% | $33,616 +7.4% |
| 2023 | $4,008 +9.4% | $31,303 +10.1% |
| 2022 | $3,662 +9.4% | $28,440 +13.2% |
Find assessor info on the county website
Neighborhood: 66049
Nearby schools
GreatSchools rating
- 6/10Deerfield Elementary SchoolGrades: K-5Distance: 0.6 mi
- 4/10Lawrence West Middle SchoolGrades: 6-8Distance: 1 mi
- 7/10Lawrence Free State High SchoolGrades: 9-12Distance: 2.3 mi
Schools provided by the listing agent
- Elementary: Deerfield
- Middle: West
- High: Lawrence Free State
Source: Heartland MLS as distributed by MLS GRID. This data may not be complete. We recommend contacting the local school district to confirm school assignments for this home.

