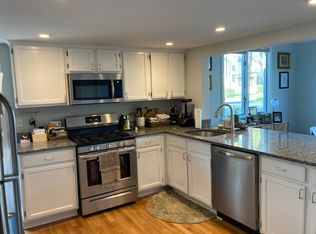Charming, classic newly renovated 7 room, 4 bedroom, 2.5 bath center entrance colonial. Gleaming hardwood floors and freshly painted throughout. The eat-in kitchen was updated with white cabinets, granite countertops and stainless steel appliances. Cozy up in the fireplaced living room. There are 4 generously sized bedrooms which includes a master bedroom suite with a full bath. Laundry on 2nd floor. Full basement. 1 car garage and plenty of parking. Updates include: new roof, newer windows, new siding, and heating system. This partially fenced in property includes a 2 Story BARN, ideal for hobbies, painting, or other special interests. Just a short walk to Shops and Restaurants at West Concord Square.
This property is off market, which means it's not currently listed for sale or rent on Zillow. This may be different from what's available on other websites or public sources.
