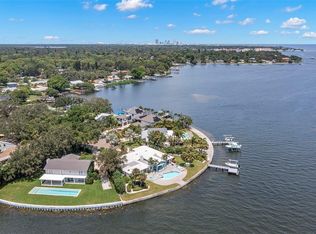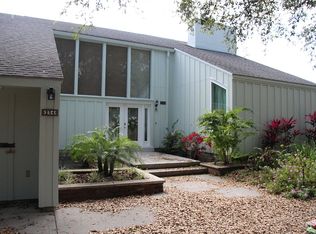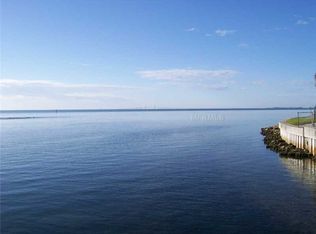Pull through your own private gate to this stunning 4/3 waterfront, pool home. The views from this home will take your breath away. Perfect for entertaining this impeccable cul de sac home is situated on an oversized lot that looks like something out of a Restoration Hardware catalogue. No detail was missed once inside and just about everything in this beautiful home is new /updated and awaiting its new owner. Just minutes to the beaches, downtown St. Petersburg and Tampa International airport makes this a very desirable location and a boaters dream come true. A must see to believe.... call for your private showing.
This property is off market, which means it's not currently listed for sale or rent on Zillow. This may be different from what's available on other websites or public sources.


