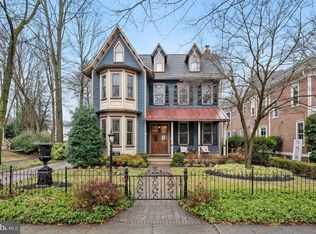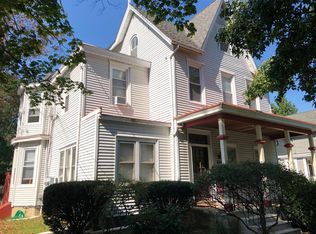Sold for $1,267,500 on 07/12/23
$1,267,500
218 Chestnut St, Haddonfield, NJ 08033
5beds
3,406sqft
Single Family Residence
Built in 1910
10,001 Square Feet Lot
$1,574,200 Zestimate®
$372/sqft
$4,029 Estimated rent
Home value
$1,574,200
$1.46M - $1.72M
$4,029/mo
Zestimate® history
Loading...
Owner options
Explore your selling options
What's special
Welcome to 218 Chestnut Street…With all of it’s beauty and impeccable craftsmanship from 1910 blended with the updated needs of 2023, you will find this spectacular home will exceed all of your wish list for your next home. Situated perfectly in Haddonfield, nearby to the elementary and middle school (2 blocks), historic downtown (3 blocks), Patco train station (5 blocks), Wedgewood Swim Club (5 blocks) and Crows Woods (6 blocks). Firstly, you will be greeted by the original wood double front doors with original stain glass and enter into a grand foyer with high ceilings, which are throughout the main floor. The hardwood floors have all been refinished on the main floor. The gourmet kitchen, with granite counter tops and island with seating, overlooks the breakfast room and large family room, with gas fireplace, which opens to the beautiful backyard, with mature landscaping. The Trex wood-look front porch and back deck were both built 7 years ago. The first floor is complete with a stunning living room, which opens to an office/playroom with custom built in bookcases/cabinets, a formal dining room with gas fireplace, a powder room, mud room area and a back staircase. The second floor welcomes you with 5 great-sized bedrooms, one of which is the lovely primary suite with tray ceilings, gas fireplace, large walk-in closet, French doors to a private balcony(recently re-done), on-suite bathroom with large walk-in shower, soaking tub and dual vanity. The home has newer HVAC/Furnace (2013/2020) and a French drain (August 2022). There is over 800 sq. ft. in the unfinished basement for your storage needs along with an attic with pull down stairs. The yard is beautifully maintained and is fully fenced and has a storage shed. This gem of a home is perfectly move-in ready and awaiting its next discerning owners. Offer has been accepted. No more showings, per the Sellers.
Zillow last checked: 8 hours ago
Listing updated: July 12, 2023 at 05:02pm
Listed by:
Darcy Durham 856-434-1005,
Lenny Vermaat & Leonard Inc. Realtors Inc
Bought with:
Carol Minghenelli, 342643
Compass New Jersey, LLC - Moorestown
Source: Bright MLS,MLS#: NJCD2048826
Facts & features
Interior
Bedrooms & bathrooms
- Bedrooms: 5
- Bathrooms: 3
- Full bathrooms: 2
- 1/2 bathrooms: 1
- Main level bathrooms: 1
Basement
- Area: 891
Heating
- Forced Air, Natural Gas
Cooling
- Central Air, Electric
Appliances
- Included: Microwave, Dishwasher, Stainless Steel Appliance(s), Refrigerator, Cooktop, Gas Water Heater
- Laundry: Upper Level, Laundry Room
Features
- Breakfast Area, Ceiling Fan(s), Combination Kitchen/Living, Eat-in Kitchen, Formal/Separate Dining Room, Kitchen Island, Built-in Features, Crown Molding, Double/Dual Staircase, Family Room Off Kitchen, Kitchen - Gourmet, Recessed Lighting, Bathroom - Stall Shower, Upgraded Countertops, Walk-In Closet(s)
- Flooring: Hardwood, Carpet, Wood
- Doors: Double Entry, French Doors
- Windows: Double Hung, Double Pane Windows, Replacement, Screens, Stain/Lead Glass, Window Treatments
- Basement: Unfinished
- Number of fireplaces: 3
- Fireplace features: Gas/Propane
Interior area
- Total structure area: 4,297
- Total interior livable area: 3,406 sqft
- Finished area above ground: 3,406
- Finished area below ground: 0
Property
Parking
- Total spaces: 3
- Parking features: Driveway
- Uncovered spaces: 3
Accessibility
- Accessibility features: None
Features
- Levels: Two
- Stories: 2
- Patio & porch: Brick, Deck, Porch, Patio
- Exterior features: Lawn Sprinkler, Balcony
- Pool features: None
- Fencing: Full
Lot
- Size: 10,001 sqft
- Dimensions: 50.00 x 200.00
- Features: Interior Lot, Level, Rear Yard
Details
- Additional structures: Above Grade, Below Grade
- Parcel number: 170004800015
- Zoning: RESIDENTIAL
- Special conditions: Standard
Construction
Type & style
- Home type: SingleFamily
- Architectural style: Victorian
- Property subtype: Single Family Residence
Materials
- Wood Siding
- Foundation: Block, Concrete Perimeter
- Roof: Shingle
Condition
- New construction: No
- Year built: 1910
Utilities & green energy
- Sewer: Public Sewer
- Water: Public
Community & neighborhood
Security
- Security features: Fire Sprinkler System
Location
- Region: Haddonfield
- Subdivision: None Available
- Municipality: HADDONFIELD BORO
Other
Other facts
- Listing agreement: Exclusive Right To Sell
- Ownership: Fee Simple
Price history
| Date | Event | Price |
|---|---|---|
| 7/12/2023 | Sold | $1,267,500+15.3%$372/sqft |
Source: | ||
| 6/11/2023 | Pending sale | $1,099,000$323/sqft |
Source: | ||
| 6/9/2023 | Contingent | $1,099,000$323/sqft |
Source: | ||
| 6/5/2023 | Listed for sale | $1,099,000+4.7%$323/sqft |
Source: | ||
| 9/16/2022 | Listing removed | $1,050,000$308/sqft |
Source: | ||
Public tax history
| Year | Property taxes | Tax assessment |
|---|---|---|
| 2025 | $24,879 | $770,000 |
| 2024 | $24,879 +239.8% | $770,000 +6.9% |
| 2023 | $7,321 -0.8% | $720,000 |
Find assessor info on the county website
Neighborhood: 08033
Nearby schools
GreatSchools rating
- 9/10Central Elementary SchoolGrades: PK-5Distance: 0.2 mi
- 7/10Haddonfield Middle SchoolGrades: 6-8Distance: 0.2 mi
- 8/10Haddonfield Memorial High SchoolGrades: 9-12Distance: 0.8 mi
Schools provided by the listing agent
- District: Haddonfield Borough Public Schools
Source: Bright MLS. This data may not be complete. We recommend contacting the local school district to confirm school assignments for this home.

Get pre-qualified for a loan
At Zillow Home Loans, we can pre-qualify you in as little as 5 minutes with no impact to your credit score.An equal housing lender. NMLS #10287.
Sell for more on Zillow
Get a free Zillow Showcase℠ listing and you could sell for .
$1,574,200
2% more+ $31,484
With Zillow Showcase(estimated)
$1,605,684
