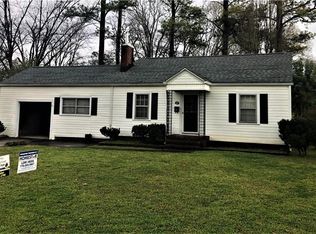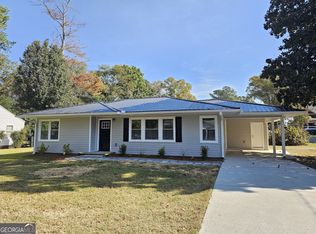Closed
$210,000
218 Chestnut St, Cedartown, GA 30125
2beds
1,104sqft
Single Family Residence
Built in 1900
8,712 Square Feet Lot
$210,400 Zestimate®
$190/sqft
$1,189 Estimated rent
Home value
$210,400
Estimated sales range
Not available
$1,189/mo
Zestimate® history
Loading...
Owner options
Explore your selling options
What's special
Welcome Home to this Charming Historic Cottage. This beautifully updated 2-bedroom, 1-bath cottage nestled in the historic charm of Cedartown! This delightful home seamlessly blends classic character with modern upgrades, offering hardwood flooring throughout and a warm, inviting atmosphere. Step inside to discover a completely updated kitchen featuring granite countertops, stainless steel appliances, and ample cabinet space. The home boasts all-new windows, HVAC system, lighting fixtures, a new roof, and freshly blown insulation, ensuring energy efficiency and year-round comfort. An added bonus room in the back provides flexible space-perfect for a home office, sunroom, or additional living area. With its timeless cottage appeal and thoughtful updates, this home is truly move-in ready. Don't miss the chance to own a piece of Cedartown history with modern conveniences-schedule your showing today!
Zillow last checked: 8 hours ago
Listing updated: May 23, 2025 at 10:47am
Listed by:
Erin Rhodes 678-463-6444,
Etowah Realty Group LLC
Bought with:
Sandra C Pluris, 178540
Keller Williams Realty Partners
Source: GAMLS,MLS#: 10468181
Facts & features
Interior
Bedrooms & bathrooms
- Bedrooms: 2
- Bathrooms: 1
- Full bathrooms: 1
- Main level bathrooms: 1
- Main level bedrooms: 2
Kitchen
- Features: Solid Surface Counters
Heating
- Central
Cooling
- Central Air
Appliances
- Included: Dishwasher, Microwave, Oven/Range (Combo)
- Laundry: Laundry Closet
Features
- Flooring: Hardwood, Tile
- Basement: None
- Attic: Pull Down Stairs
- Number of fireplaces: 1
Interior area
- Total structure area: 1,104
- Total interior livable area: 1,104 sqft
- Finished area above ground: 1,104
- Finished area below ground: 0
Property
Parking
- Total spaces: 2
- Parking features: Carport
- Has carport: Yes
Features
- Levels: One
- Stories: 1
- Fencing: Chain Link
Lot
- Size: 8,712 sqft
- Features: City Lot
Details
- Parcel number: C11 143
Construction
Type & style
- Home type: SingleFamily
- Architectural style: Bungalow/Cottage
- Property subtype: Single Family Residence
Materials
- Wood Siding
- Roof: Composition
Condition
- Resale
- New construction: No
- Year built: 1900
Utilities & green energy
- Electric: 220 Volts
- Sewer: Public Sewer
- Water: Public
- Utilities for property: Cable Available, Electricity Available, High Speed Internet, Natural Gas Available, Sewer Available, Water Available
Community & neighborhood
Security
- Security features: Carbon Monoxide Detector(s), Smoke Detector(s)
Community
- Community features: Park
Location
- Region: Cedartown
- Subdivision: Cedartown NW Secondary
Other
Other facts
- Listing agreement: Exclusive Agency
Price history
| Date | Event | Price |
|---|---|---|
| 5/21/2025 | Sold | $210,000$190/sqft |
Source: | ||
| 5/20/2025 | Pending sale | $210,000$190/sqft |
Source: | ||
| 4/28/2025 | Price change | $210,000-3.7%$190/sqft |
Source: | ||
| 3/13/2025 | Price change | $218,000-5.2%$197/sqft |
Source: | ||
| 2/28/2025 | Listed for sale | $230,000+13.3%$208/sqft |
Source: | ||
Public tax history
| Year | Property taxes | Tax assessment |
|---|---|---|
| 2024 | $1,854 +64.7% | $60,025 +64.6% |
| 2023 | $1,126 +9.8% | $36,478 +17.9% |
| 2022 | $1,025 +51.4% | $30,936 +59.8% |
Find assessor info on the county website
Neighborhood: 30125
Nearby schools
GreatSchools rating
- 6/10Northside Elementary SchoolGrades: PK-5Distance: 0.4 mi
- 6/10Cedartown Middle SchoolGrades: 6-8Distance: 2.6 mi
- 6/10Cedartown High SchoolGrades: 9-12Distance: 2.2 mi
Schools provided by the listing agent
- Elementary: Cherokee
- Middle: Cedartown
- High: Cedartown
Source: GAMLS. This data may not be complete. We recommend contacting the local school district to confirm school assignments for this home.

Get pre-qualified for a loan
At Zillow Home Loans, we can pre-qualify you in as little as 5 minutes with no impact to your credit score.An equal housing lender. NMLS #10287.

