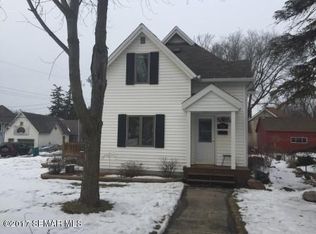3 bedrooms with additional bedroom options. There are bonus rooms galore! Do you need a den , office, craft, playroom or exercise room? Plus, this updated home features an eat-in kitchen, separate dining room, main floor laundry, a bath on each floor, oversize 2 car garage, vinyl siding and windows. It's loaded with nice surprises.
This property is off market, which means it's not currently listed for sale or rent on Zillow. This may be different from what's available on other websites or public sources.

