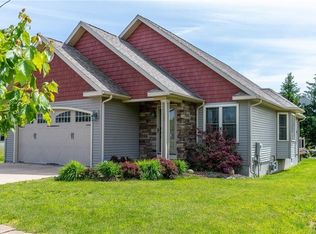Nestled within a picturesque landscape, The Delta Community is a remarkable new development in the heart of Rome New York, that redefines modern living. With a commitment to quality, comfort, and community, this project promises to offer an exceptional lifestyle for its residents. Spearheaded by the well-respected leaders of the Buck Construction Builders, The Delta Community was created to address a severe housing shortage in the upstate New York area and offer affordable, and high-quality living options. The Delta Development community has been actively building and planning the last few months and presents a wide array of housing options, with some options currently available and others ready for consideration of advance purchase, with one street designated for single family patio homes, offering one level elegant living with 1,712 square feet of living space, 3 bedrooms, 2 bathrooms that include a master suite, 2 car attached garage, pricing for a full basement or no basement, great room, appliances, quartz kitchen counters, energy efficient heating, cooling and windows...all with convenient public utilities. Floor plan is available with numerous spacious lots to choose from.
Active
$449,900
218 Charles Anken Blvd, Rome, NY 13440
3beds
1,712sqft
Single Family Residence
Built in 2024
5,662.8 Square Feet Lot
$-- Zestimate®
$263/sqft
$-- HOA
What's special
Single family patio homesElegant livingPicturesque landscapeGreat roomSpacious lotsQuartz kitchen countersMaster suite
- 834 days |
- 49 |
- 1 |
Zillow last checked:
Listing updated:
Listing by:
River Hills Properties LLC Barn 315-896-1009,
Robin Mongeau 315-868-6719
Source: NYSAMLSs,MLS#: S1508793 Originating MLS: Mohawk Valley
Originating MLS: Mohawk Valley
Tour with a local agent
Facts & features
Interior
Bedrooms & bathrooms
- Bedrooms: 3
- Bathrooms: 2
- Full bathrooms: 2
- Main level bathrooms: 2
- Main level bedrooms: 3
Heating
- Gas, Forced Air
Cooling
- Central Air
Appliances
- Included: Dishwasher, Electric Oven, Electric Range, Electric Water Heater, Microwave
- Laundry: Main Level
Features
- Separate/Formal Living Room, Great Room, Pantry, Quartz Counters, Bedroom on Main Level, Bath in Primary Bedroom, Main Level Primary, Primary Suite
- Flooring: Carpet, Luxury Vinyl, Varies
- Windows: Thermal Windows
- Basement: Full
- Has fireplace: No
Interior area
- Total structure area: 1,712
- Total interior livable area: 1,712 sqft
Video & virtual tour
Property
Parking
- Total spaces: 2
- Parking features: Attached, Garage, Storage, Garage Door Opener
- Attached garage spaces: 2
Features
- Levels: One
- Stories: 1
- Patio & porch: Deck, Open, Porch
- Exterior features: Blacktop Driveway, Deck
Lot
- Size: 5,662.8 Square Feet
- Dimensions: 60 x 100
- Features: Greenbelt, Near Public Transit, Residential Lot
Details
- Parcel number: TBD
- Special conditions: Standard
Construction
Type & style
- Home type: SingleFamily
- Architectural style: Patio Home
- Property subtype: Single Family Residence
Materials
- Composite Siding, PEX Plumbing
- Foundation: Poured
- Roof: Asphalt
Condition
- To Be Built
- New construction: Yes
- Year built: 2024
Utilities & green energy
- Electric: Circuit Breakers
- Sewer: Connected
- Water: Connected, Public
- Utilities for property: Cable Available, High Speed Internet Available, Sewer Connected, Water Connected
Green energy
- Energy efficient items: Appliances, HVAC, Lighting, Windows
Community & HOA
Location
- Region: Rome
Financial & listing details
- Price per square foot: $263/sqft
- Date on market: 11/7/2023
- Cumulative days on market: 833 days
- Listing terms: Cash,Conventional,FHA,VA Loan
Estimated market value
Not available
Estimated sales range
Not available
Not available
Price history
Price history
| Date | Event | Price |
|---|---|---|
| 1/26/2024 | Price change | $449,900+4.7%$263/sqft |
Source: | ||
| 11/7/2023 | Listed for sale | $429,900$251/sqft |
Source: | ||
Public tax history
Public tax history
Tax history is unavailable.BuyAbility℠ payment
Estimated monthly payment
Boost your down payment with 6% savings match
Earn up to a 6% match & get a competitive APY with a *. Zillow has partnered with to help get you home faster.
Learn more*Terms apply. Match provided by Foyer. Account offered by Pacific West Bank, Member FDIC.Climate risks
Neighborhood: 13440
Nearby schools
GreatSchools rating
- 5/10John E Joy Elementary SchoolGrades: K-6Distance: 1.4 mi
- 5/10Lyndon H Strough Middle SchoolGrades: 7-8Distance: 0.7 mi
- 4/10Rome Free AcademyGrades: 9-12Distance: 3.1 mi
Schools provided by the listing agent
- District: Rome
Source: NYSAMLSs. This data may not be complete. We recommend contacting the local school district to confirm school assignments for this home.
Local experts in 13440
- Loading
- Loading

