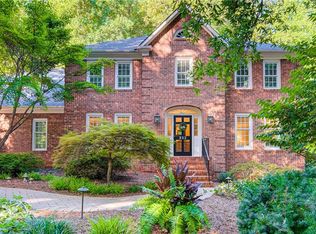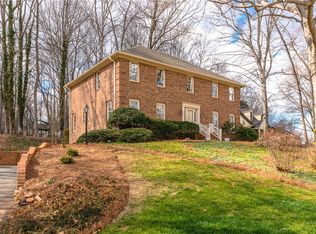New owners will enjoy the charm and convenience of Sherwood Forest, plus an idyllic, park-like backyard. This classic brick traditional offers graciously sized rooms throughout, a main level bedroom with bath plus 3 upper ones, a handsome lower level rec room with built-ins and a bath, and a magnificent den with multi-windows overlooking the backyard "park." Huge garage, deck with terraced steps, two masonry fireplaces, main level laundry room, large kit/breakfast room and formals too. Lovely trimwork and wood floors. Favored public schools as well as proximity to privates. Find "Life is Good" here. Additional photos 4/4. Make appointments now.
This property is off market, which means it's not currently listed for sale or rent on Zillow. This may be different from what's available on other websites or public sources.

