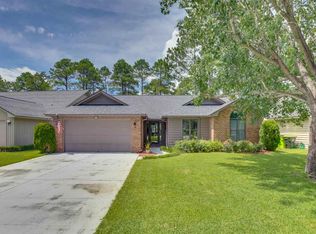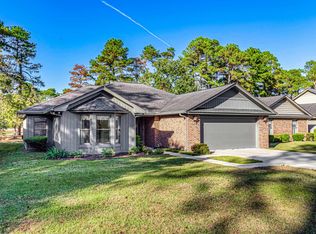Sold for $412,000
$412,000
218 Cedar Ridge Ln., Conway, SC 29526
3beds
2,942sqft
Single Family Residence
Built in 1993
7,405.2 Square Feet Lot
$421,500 Zestimate®
$140/sqft
$2,636 Estimated rent
Home value
$421,500
$396,000 - $451,000
$2,636/mo
Zestimate® history
Loading...
Owner options
Explore your selling options
What's special
Experience the allure of this exceptional home nestled within the highly sought-after Myrtle Trace Community. Begin your journey along the picturesque walkway that guides you into this one-of-a-kind custom residence, where spacious interiors bathed in natural light await. Upon stepping into the tiled foyer, your gaze is immediately captivated by a magnificent wall of floor-to-ceiling windows. To the right, you'll discover an ideal dining area that seamlessly flows into a well-appointed kitchen boasting ample 42" white cabinets, a wrap-around counter for abundant storage, and a welcoming breakfast bar perfect for hosting friends during meal preparation. Adjacent to the kitchen, a casual dining space with additional cabinets and a convenient wet bar connects to the expansive family room, offering breathtaking views of the adjacent golf course through its expansive windows. Completing the main floor, a generously sized laundry room featuring more counter space, a wash sink, and an adjoining half bath leads to a two-car garage. On the opposite side of the residence, the spacious owner's suite invites relaxation, with two sets of corner windows infusing the space with natural light and providing enchanting golf course vistas. The ensuite bathroom boasts an extended countertop, tile floors, an enclosed shower, and a substantial walk-in closet. Continuing down the hall towards the front of the house, you'll find two thoughtfully appointed guest rooms and a well-placed hall bathroom. Additional features include a storage closet and a double-door linen closet. Venturing upstairs, an expansive loft awaits, offering ample room for a pool table, built-in seating, and an additional half bathroom. Additionally, a studio with two skylights, extra storage, and a wet bar provides endless possibilities. Back downstairs, step out onto the enclosed porch adorned with skylights, offering more of those captivating golf course views, and leading to a spacious sun deck. This home is a haven for enjoyment and perfect for hosting gatherings. Conveniently situated close to restaurants, shopping, medical facilities, golf courses, the airport, and, of course, the BEACH, this Myrtle Trace residence with its unique open floor plan and rare second floor is not to be missed.
Zillow last checked: 8 hours ago
Listing updated: December 12, 2023 at 12:38pm
Listed by:
The Dulhagen Group 843-360-0674,
INNOVATE Real Estate,
Kathy Dulhagen 843-360-0674,
INNOVATE Real Estate
Bought with:
Natalie D Rakoci, 83990
eXp Realty LLC
Source: CCAR,MLS#: 2316738
Facts & features
Interior
Bedrooms & bathrooms
- Bedrooms: 3
- Bathrooms: 4
- Full bathrooms: 2
- 1/2 bathrooms: 2
Primary bedroom
- Features: Ceiling Fan(s), Linen Closet, Main Level Master, Walk-In Closet(s)
- Level: First
Primary bedroom
- Dimensions: 16.2x13.6
Bedroom 1
- Level: First
Bedroom 1
- Dimensions: 15x9.6
Bedroom 2
- Level: First
Bedroom 2
- Dimensions: 14.8x12
Bedroom 3
- Level: Second
Bedroom 3
- Dimensions: 16x12
Primary bathroom
- Features: Separate Shower
Dining room
- Features: Separate/Formal Dining Room
Dining room
- Dimensions: 25x18
Family room
- Features: Ceiling Fan(s)
Great room
- Dimensions: 19.6x14
Kitchen
- Features: Breakfast Bar, Ceiling Fan(s), Pantry
Kitchen
- Dimensions: 25x22
Other
- Features: Bedroom on Main Level
Heating
- Central, Electric
Cooling
- Central Air
Appliances
- Included: Dishwasher, Disposal, Microwave, Range, Refrigerator, Dryer, Washer
- Laundry: Washer Hookup
Features
- Central Vacuum, Split Bedrooms, Skylights, Window Treatments, Breakfast Bar, Bedroom on Main Level
- Flooring: Carpet, Tile, Vinyl
- Doors: Insulated Doors
- Windows: Skylight(s)
Interior area
- Total structure area: 3,640
- Total interior livable area: 2,942 sqft
Property
Parking
- Total spaces: 6
- Parking features: Attached, Garage, Two Car Garage, Garage Door Opener
- Attached garage spaces: 2
Features
- Levels: One and One Half
- Stories: 1
- Patio & porch: Deck
- Exterior features: Deck, Sprinkler/Irrigation
- Pool features: Community, Outdoor Pool
- Has view: Yes
- View description: Golf Course
Lot
- Size: 7,405 sqft
- Dimensions: 58 x 131 x 64 x 123
- Features: Near Golf Course, Outside City Limits, On Golf Course, Rectangular, Rectangular Lot
Details
- Additional parcels included: ,
- Parcel number: 40003030076
- Zoning: PUD
- Special conditions: None
Construction
Type & style
- Home type: SingleFamily
- Architectural style: Contemporary
- Property subtype: Single Family Residence
Materials
- Masonry, Wood Frame
- Foundation: Slab
Condition
- Resale
- Year built: 1993
Details
- Builder model: Custom
- Builder name: Hall Construction
Utilities & green energy
- Water: Public
- Utilities for property: Cable Available, Electricity Available, Other, Phone Available, Sewer Available, Underground Utilities, Water Available
Green energy
- Energy efficient items: Doors, Windows
Community & neighborhood
Security
- Security features: Gated Community, Smoke Detector(s)
Community
- Community features: Clubhouse, Golf Carts OK, Gated, Recreation Area, Golf, Long Term Rental Allowed, Pool
Senior living
- Senior community: Yes
Location
- Region: Conway
- Subdivision: Myrtle Trace
HOA & financial
HOA
- Has HOA: Yes
- HOA fee: $85 monthly
- Amenities included: Clubhouse, Gated, Owner Allowed Golf Cart, Owner Allowed Motorcycle, Pet Restrictions
- Services included: Common Areas, Pool(s), Recreation Facilities
Other
Other facts
- Listing terms: Cash,Conventional
Price history
| Date | Event | Price |
|---|---|---|
| 12/8/2023 | Sold | $412,000+0.5%$140/sqft |
Source: | ||
| 10/20/2023 | Contingent | $409,900$139/sqft |
Source: | ||
| 8/19/2023 | Listed for sale | $409,900$139/sqft |
Source: | ||
Public tax history
| Year | Property taxes | Tax assessment |
|---|---|---|
| 2024 | $5,010 +84.9% | $408,008 +102% |
| 2023 | $2,710 +1.6% | $201,950 |
| 2022 | $2,667 | $201,950 |
Find assessor info on the county website
Neighborhood: 29526
Nearby schools
GreatSchools rating
- 7/10Carolina Forest Elementary SchoolGrades: PK-5Distance: 2.3 mi
- 7/10Ten Oaks MiddleGrades: 6-8Distance: 5.3 mi
- 7/10Carolina Forest High SchoolGrades: 9-12Distance: 1.3 mi
Schools provided by the listing agent
- Elementary: Carolina Forest Elementary School
- Middle: Ten Oaks Middle
- High: Carolina Forest High School
Source: CCAR. This data may not be complete. We recommend contacting the local school district to confirm school assignments for this home.
Get pre-qualified for a loan
At Zillow Home Loans, we can pre-qualify you in as little as 5 minutes with no impact to your credit score.An equal housing lender. NMLS #10287.
Sell with ease on Zillow
Get a Zillow Showcase℠ listing at no additional cost and you could sell for —faster.
$421,500
2% more+$8,430
With Zillow Showcase(estimated)$429,930

