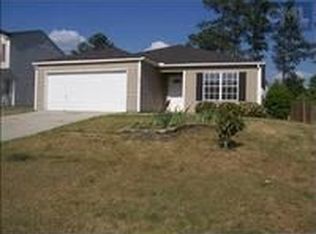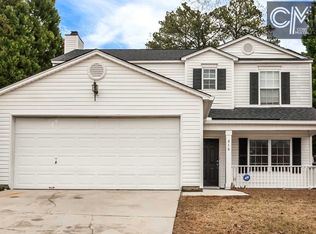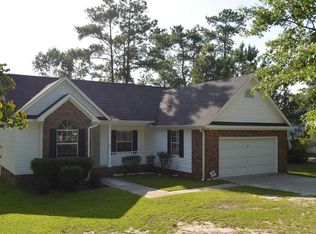Well maintained, 4 BR 2.5BA spacious, freshly painted home located in Carriage Oaks "Remington Ridge." Formal LR/DR combo, GR/FR features a cozy wood burning fireplace, Kitchen equipped w/stainless steel appliances. Mosiac wall tile, faux blinds located throughout the home and French doors leading to an outside patio. Security system installed. Conveniently located near Sandhills Mall, shopping, dining and I-20/I-77. Neighborhood offers a community pool for enjoyment.
This property is off market, which means it's not currently listed for sale or rent on Zillow. This may be different from what's available on other websites or public sources.


