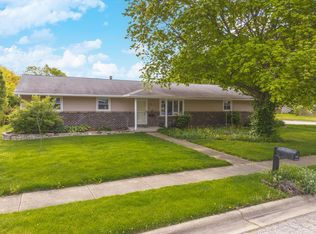Closed
$215,000
218 Cambridge Dr, Normal, IL 61761
4beds
2,200sqft
Single Family Residence
Built in 1973
10,375 Square Feet Lot
$254,900 Zestimate®
$98/sqft
$2,478 Estimated rent
Home value
$254,900
$242,000 - $268,000
$2,478/mo
Zestimate® history
Loading...
Owner options
Explore your selling options
What's special
Charming & well maintained home! Move in ready, this home has been meticulously cared for & is waiting for the new owner to personalize with their own updates. Open & Light living room, dining, & kitchen. Features 3 bedrooms up, plus 3 extra rooms in lower level to use as you wish. Tons of room! Beautifully landscaped with large deck overlooking private & serene backyard that deserves to be seen in bloom! Newer HVAC.
Zillow last checked: 8 hours ago
Listing updated: May 12, 2023 at 12:43pm
Listing courtesy of:
Melissa Dittbenner 309-275-5670,
BHHS Central Illinois, REALTORS
Bought with:
Amanda Armstrong, ABR,SRS
RE/MAX Rising
Source: MRED as distributed by MLS GRID,MLS#: 11748001
Facts & features
Interior
Bedrooms & bathrooms
- Bedrooms: 4
- Bathrooms: 3
- Full bathrooms: 3
Primary bedroom
- Features: Flooring (Carpet), Window Treatments (All), Bathroom (Full)
- Level: Main
- Area: 143 Square Feet
- Dimensions: 13X11
Bedroom 2
- Features: Flooring (Carpet), Window Treatments (All)
- Level: Main
- Area: 120 Square Feet
- Dimensions: 10X12
Bedroom 3
- Features: Flooring (Carpet), Window Treatments (All)
- Level: Main
- Area: 63 Square Feet
- Dimensions: 7X9
Bedroom 4
- Features: Flooring (Carpet), Window Treatments (All)
- Level: Lower
- Area: 144 Square Feet
- Dimensions: 12X12
Dining room
- Features: Flooring (Carpet), Window Treatments (All)
- Level: Main
- Area: 77 Square Feet
- Dimensions: 7X11
Family room
- Features: Flooring (Carpet), Window Treatments (All)
- Level: Lower
- Area: 252 Square Feet
- Dimensions: 12X21
Kitchen
- Features: Flooring (Vinyl), Window Treatments (All)
- Level: Main
- Area: 110 Square Feet
- Dimensions: 10X11
Laundry
- Features: Flooring (Vinyl), Window Treatments (All)
- Level: Lower
- Area: 120 Square Feet
- Dimensions: 12X10
Living room
- Features: Flooring (Carpet), Window Treatments (All)
- Level: Main
- Area: 168 Square Feet
- Dimensions: 12X14
Other
- Features: Flooring (Carpet), Window Treatments (All)
- Level: Lower
- Area: 150 Square Feet
- Dimensions: 15X10
Heating
- Forced Air, Natural Gas, Electric, Oil, Other
Cooling
- Central Air
Appliances
- Included: Dishwasher, Refrigerator, Range, Washer, Dryer
- Laundry: Gas Dryer Hookup
Features
- Cathedral Ceiling(s), 1st Floor Full Bath
- Basement: Finished,Full
Interior area
- Total structure area: 2,200
- Total interior livable area: 2,200 sqft
Property
Parking
- Total spaces: 2
- Parking features: On Site, Garage Owned, Attached, Garage
- Attached garage spaces: 2
Accessibility
- Accessibility features: No Disability Access
Features
- Levels: Bi-Level
Lot
- Size: 10,375 sqft
- Dimensions: 83X125
Details
- Parcel number: 1429376010
- Special conditions: None
Construction
Type & style
- Home type: SingleFamily
- Architectural style: Bi-Level
- Property subtype: Single Family Residence
Materials
- Brick, Wood Siding
Condition
- New construction: No
- Year built: 1973
Utilities & green energy
- Sewer: Public Sewer
- Water: Public
Community & neighborhood
Location
- Region: Normal
- Subdivision: University Estates
Other
Other facts
- Listing terms: Conventional
- Ownership: Fee Simple
Price history
| Date | Event | Price |
|---|---|---|
| 5/12/2023 | Sold | $215,000-2.2%$98/sqft |
Source: | ||
| 4/8/2023 | Contingent | $219,900$100/sqft |
Source: | ||
| 4/7/2023 | Price change | $219,900-2.2%$100/sqft |
Source: | ||
| 3/30/2023 | Listed for sale | $224,900+45.1%$102/sqft |
Source: | ||
| 10/5/2007 | Sold | $155,000$70/sqft |
Source: | ||
Public tax history
| Year | Property taxes | Tax assessment |
|---|---|---|
| 2023 | $3,671 +31.5% | $53,895 +10.7% |
| 2022 | $2,791 -2.3% | $48,690 +6% |
| 2021 | $2,858 | $45,938 +4.9% |
Find assessor info on the county website
Neighborhood: 61761
Nearby schools
GreatSchools rating
- 5/10Oakdale Elementary SchoolGrades: K-5Distance: 0.7 mi
- 5/10Kingsley Jr High SchoolGrades: 6-8Distance: 1 mi
- 7/10Normal Community West High SchoolGrades: 9-12Distance: 1.4 mi
Schools provided by the listing agent
- Elementary: Oakdale Elementary
- Middle: Kingsley Jr High
- High: Normal Community West High Schoo
- District: 5
Source: MRED as distributed by MLS GRID. This data may not be complete. We recommend contacting the local school district to confirm school assignments for this home.

Get pre-qualified for a loan
At Zillow Home Loans, we can pre-qualify you in as little as 5 minutes with no impact to your credit score.An equal housing lender. NMLS #10287.
