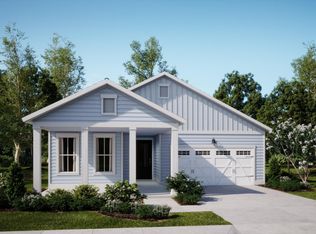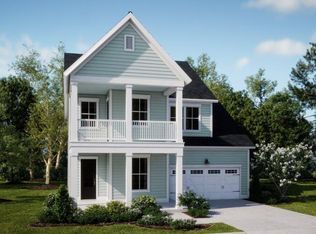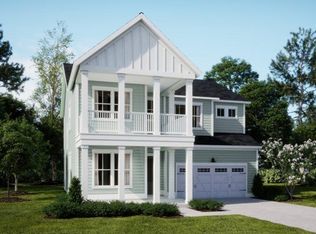Closed
$488,845
218 Callibluff St, Summerville, SC 29486
5beds
2,579sqft
Single Family Residence
Built in 2025
7,405.2 Square Feet Lot
$489,800 Zestimate®
$190/sqft
$2,997 Estimated rent
Home value
$489,800
$460,000 - $519,000
$2,997/mo
Zestimate® history
Loading...
Owner options
Explore your selling options
What's special
This new two-story home exudes elegance from the moment of entry. A formal dining room greets guests at the front, followed by a multifunctional kitchen overlooking the intimate breakfast room and sunny family room in an open design. A desirable covered patio extends the home to the outdoors. The main-floor owner's suite provides a restful retreat. Residing upstairs are all four secondary bedrooms, three of which enjoy direct access to an attached bathroom for enhanced livability.
Zillow last checked: 8 hours ago
Listing updated: August 21, 2025 at 06:12pm
Listed by:
Lennar Sales Corp.
Bought with:
RE/MAX Southern Shores
Source: CTMLS,MLS#: 25016140
Facts & features
Interior
Bedrooms & bathrooms
- Bedrooms: 5
- Bathrooms: 4
- Full bathrooms: 3
- 1/2 bathrooms: 1
Heating
- Natural Gas
Cooling
- Central Air
Appliances
- Laundry: Electric Dryer Hookup, Washer Hookup, Laundry Room
Features
- Ceiling - Smooth, High Ceilings, Kitchen Island, Walk-In Closet(s), Pantry
- Flooring: Carpet, Ceramic Tile, Luxury Vinyl
- Has fireplace: Yes
- Fireplace features: Great Room
Interior area
- Total structure area: 2,579
- Total interior livable area: 2,579 sqft
Property
Parking
- Total spaces: 2
- Parking features: Garage, Attached, Garage Door Opener
- Attached garage spaces: 2
Features
- Levels: Two
- Stories: 2
- Patio & porch: Covered, Front Porch, Screened
- Exterior features: Balcony
Lot
- Size: 7,405 sqft
- Features: 0 - .5 Acre, Level
Details
- Special conditions: 10 Yr Warranty
Construction
Type & style
- Home type: SingleFamily
- Architectural style: Traditional
- Property subtype: Single Family Residence
Materials
- Cement Siding
- Foundation: Raised
- Roof: Architectural
Condition
- New construction: Yes
- Year built: 2025
Details
- Warranty included: Yes
Utilities & green energy
- Sewer: Public Sewer
- Water: Public
- Utilities for property: BCW & SA, Berkeley Elect Co-Op, City of Goose Creek, Dominion Energy
Community & neighborhood
Community
- Community features: Clubhouse, Dog Park, Fitness Center, Park, Pool, Tennis Court(s), Trash, Walk/Jog Trails
Location
- Region: Summerville
- Subdivision: Carnes Crossroads
Other
Other facts
- Listing terms: Cash,Conventional,FHA,VA Loan
Price history
| Date | Event | Price |
|---|---|---|
| 8/18/2025 | Sold | $488,845$190/sqft |
Source: | ||
| 7/12/2025 | Pending sale | $488,845$190/sqft |
Source: | ||
| 7/8/2025 | Price change | $488,845-0.8%$190/sqft |
Source: | ||
| 7/7/2025 | Price change | $492,845+1.1%$191/sqft |
Source: | ||
| 7/1/2025 | Price change | $487,345-1%$189/sqft |
Source: | ||
Public tax history
Tax history is unavailable.
Neighborhood: 29486
Nearby schools
GreatSchools rating
- 7/10Carolyn Lewis SchoolGrades: K-8Distance: 0.9 mi
- 8/10Cane Bay High SchoolGrades: 9-12Distance: 3.1 mi
Schools provided by the listing agent
- Elementary: Carolyn Lewis
- Middle: Carolyn Lewis
- High: Cane Bay High School
Source: CTMLS. This data may not be complete. We recommend contacting the local school district to confirm school assignments for this home.
Get a cash offer in 3 minutes
Find out how much your home could sell for in as little as 3 minutes with a no-obligation cash offer.
Estimated market value
$489,800
Get a cash offer in 3 minutes
Find out how much your home could sell for in as little as 3 minutes with a no-obligation cash offer.
Estimated market value
$489,800


