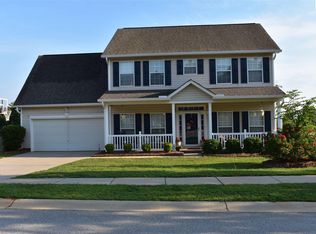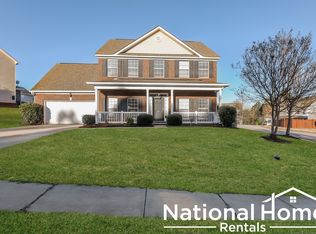Look no further...This well maintained home offers a great floor plan with GLEAMING Hardwoods throughout downstairs, Formal Living Room, Formal Dining Room, Open Eat-In Kitchen, Bright Spacious Living Room with Gas Fireplace! All 3 bedrooms with Large Flex Room that could be used as 4th bedroom are on the 2nd Level boasting an Oversized Master with a Tiled Bathroom & Garden Tub with Walk-In Closet. The Flex Room is also a great space for an entertainment room or office! The cozy screened porch overlooks the welcoming, very well landscaped backyard. The oversized attached 2 Car Garage is a builder upgrade! New lower level AC installed 2019. Many rooms freshly painted. New carpet on stairs and upstairs hall 7/2019. Walk less than 1/2 mile to school on the sidewalk leading right to the backdoor of Ballentine Elementary School one of THE BEST SCHOOLS in Lex/Rich 5 District!! Convenient proximity to grocery, dining, shopping, interstates, USPS, banks, Lexington, Baptist, and Richland Hospitals, Ft. Jackson, and The Columbia Metropolitan Airport! Join one of the most family friendly neighborhoods in Irmo!
This property is off market, which means it's not currently listed for sale or rent on Zillow. This may be different from what's available on other websites or public sources.

