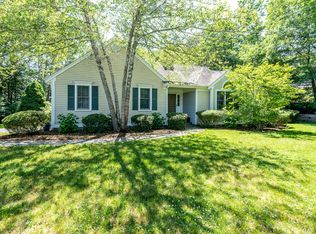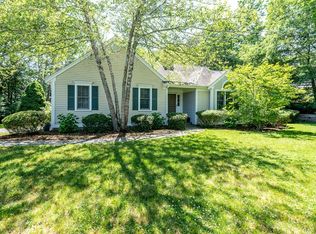Bayside Built Home! This Beautiful Single Family Ranch Style Home is located minutes away from Main Street Osterville's many shops and restaurants. The spacious Open Floor Plan boasts plenty of natural light throughout the single level living area. Cathedral Ceilings bring a light airy feeling to the Great Room which features a gorgeous Gas Fireplace and Custom built-in shelves. This 3 bed and 2 full bathroom home comes with plenty of amenities. The kitchen includes Quartz counter-tops, Stainless Steel Appliances, custom cabinetry with crown molding, and plenty of storage space. This gorgeous home includes: detailed wainscoting, ship-lap, stained hardwood white oak flooring, custom tile in the bathroom floors and showers. Enjoy the Azek Composite front porch and exterior rear deck as you look out to the professionally landscaped yard with a brand new irrigation system all summer long!
This property is off market, which means it's not currently listed for sale or rent on Zillow. This may be different from what's available on other websites or public sources.

