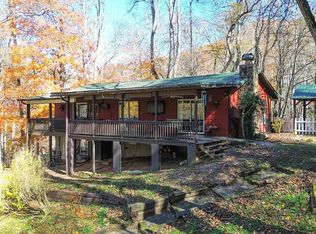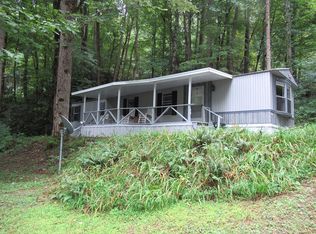Gorgeous home with even prettier long range mountain views!! This home is immaculate and loaded with custom touches throughout starting with the stacked rock pillars that line the front deck. It's the perfect place for relaxing, overlooking the views, front yard and outdoor seating area around the fire pit. From the deck, enter into the living room with vaulted tongue & groove ceilings, floor to ceiling stacked rock gas fireplace, beautiful hardwood flooring and open feel. Kitchen is complete with granite countertops, island with breakfast bar, large pantry, wine closet, stainless steel appliances and opens to the dining and living room. Great windows with bright natural lighting. Large Master is tucked away with french doors to the deck, en-suite bath with dual vanities, walk-in tile shower and large master closet. Main level living with laundry/mud room off the 2 car garage. Half guest bath and bonus room on the main level, currently set up as additional living space. Upstairs loft is located right outside the upstairs bedrooms & full bath overlooking the living room, this space has so many options: office, sitting room or library take your pick! Vacation Rentals are allowed.
This property is off market, which means it's not currently listed for sale or rent on Zillow. This may be different from what's available on other websites or public sources.

