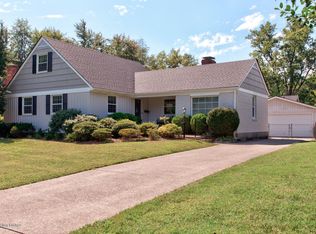Sold for $364,000
$364,000
218 Brunswick Rd, Bellewood, KY 40207
4beds
2,107sqft
Single Family Residence
Built in 1953
8,712 Square Feet Lot
$365,000 Zestimate®
$173/sqft
$2,519 Estimated rent
Home value
$365,000
$343,000 - $387,000
$2,519/mo
Zestimate® history
Loading...
Owner options
Explore your selling options
What's special
Located in the heart of Saint Matthews, this well maintained home features original hardwood floors adding timeless warmth and character. The inviting living room is filled with light and a cozy fireplace and adjacent to a nice sized formal dining room. The bright eat-in kitchen has white cabinetry, and granite countertops, with direct access to a lovely backyard and patio - perfect for morning coffee or evening gatherings. The main level includes two spacious bedrooms and a full bath. Upstairs, you'll find two additional bedrooms and a second full bath. The finished basement offers flex space ideal for a second living area, a half bath and additional storage. Situated just minutes from shops, restaurants, and all that Saint Matthews has to offer! Schedule your showing today!
Zillow last checked: 8 hours ago
Listing updated: July 01, 2025 at 10:18pm
Listed by:
Brad Long brad@bradlonggroup.com,
Keller Williams Collective,
Pam Raccippio 502-315-9401
Bought with:
Griffin D Hicks, 273783
RE/MAX Properties East
Source: GLARMLS,MLS#: 1684394
Facts & features
Interior
Bedrooms & bathrooms
- Bedrooms: 4
- Bathrooms: 3
- Full bathrooms: 2
- 1/2 bathrooms: 1
Bedroom
- Level: First
Bedroom
- Level: First
Bedroom
- Level: Second
Bedroom
- Level: Second
Dining room
- Level: First
Family room
- Level: Basement
Kitchen
- Level: First
Living room
- Level: First
Features
- Basement: Partially Finished
- Number of fireplaces: 1
Interior area
- Total structure area: 1,579
- Total interior livable area: 2,107 sqft
- Finished area above ground: 1,579
- Finished area below ground: 528
Property
Parking
- Parking features: Driveway
- Has uncovered spaces: Yes
Features
- Stories: 2
Lot
- Size: 8,712 sqft
- Features: Level
Details
- Additional structures: Outbuilding
- Parcel number: 036700780000
Construction
Type & style
- Home type: SingleFamily
- Architectural style: Traditional
- Property subtype: Single Family Residence
Materials
- Wood Frame, Brick Veneer
- Foundation: Concrete Perimeter
- Roof: Shingle
Condition
- Year built: 1953
Utilities & green energy
- Sewer: Public Sewer
- Water: Public
- Utilities for property: Electricity Connected
Community & neighborhood
Location
- Region: Bellewood
- Subdivision: Beechwood Village
HOA & financial
HOA
- Has HOA: No
Price history
| Date | Event | Price |
|---|---|---|
| 6/1/2025 | Sold | $364,000-7.8%$173/sqft |
Source: | ||
| 5/22/2025 | Pending sale | $395,000$187/sqft |
Source: | ||
| 5/12/2025 | Contingent | $395,000$187/sqft |
Source: | ||
| 4/15/2025 | Listed for sale | $395,000$187/sqft |
Source: | ||
Public tax history
| Year | Property taxes | Tax assessment |
|---|---|---|
| 2021 | $2,368 +40.7% | $232,650 +25.9% |
| 2020 | $1,684 | $184,810 |
| 2019 | $1,684 +2.1% | $184,810 |
Find assessor info on the county website
Neighborhood: Beechwood Village
Nearby schools
GreatSchools rating
- 6/10Chenoweth Elementary SchoolGrades: PK-5Distance: 2.3 mi
- 5/10Westport Middle SchoolGrades: 6-8Distance: 2.1 mi
- 1/10Waggener High SchoolGrades: 9-12Distance: 0.9 mi
Get pre-qualified for a loan
At Zillow Home Loans, we can pre-qualify you in as little as 5 minutes with no impact to your credit score.An equal housing lender. NMLS #10287.
Sell with ease on Zillow
Get a Zillow Showcase℠ listing at no additional cost and you could sell for —faster.
$365,000
2% more+$7,300
With Zillow Showcase(estimated)$372,300
