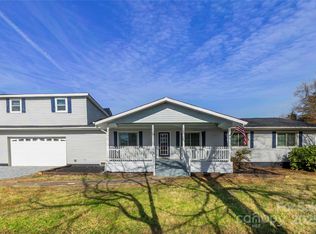Looking for a peaceful, country setting with all the conveniences Mooresville has to offer? This is it!! If you are a horse lover or gardening enthusiast, don't miss out on this one! Brick home with rocking chair front porch is located on a private 4.74 acre lot. Home features fenced pasture with outbuilding. Gourmet Kitchen boasts upgraded cabinetry, SS appliances, and granite countertops. Entertain family and friends around the large kitchen island. Master Bedroom features sitting area and tray ceiling. Master Bath includes separate walk-in tiled shower stall, garden tub, dual vanities with linen tower, heated floors, built-ins. Read your favorite book or birdwatch in the Sunroom. Plantation shutters in formal rooms on main level. The unfinished basement has unlimited potential with a wood burning fireplace, sink with cabinets, toilet closet, and single garage door for easy access. No HOA! Horses welcome!! Park your camper or boat onsite!!
This property is off market, which means it's not currently listed for sale or rent on Zillow. This may be different from what's available on other websites or public sources.
