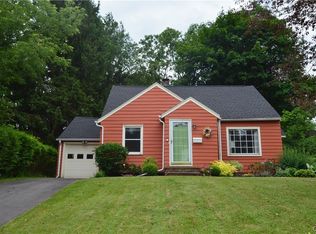Closed
$210,000
218 Briarcliff Rd, Syracuse, NY 13214
3beds
1,322sqft
Single Family Residence
Built in 1950
8,276.4 Square Feet Lot
$252,700 Zestimate®
$159/sqft
$2,106 Estimated rent
Home value
$252,700
$240,000 - $268,000
$2,106/mo
Zestimate® history
Loading...
Owner options
Explore your selling options
What's special
Welcome Home! The minute you drive into the double wide driveway, you will notice the stone retaining wall, landscaping and maintenance-free exterior. Step inside to see the bright and spacious living room with hardwood floors expanding into a generous formal dining area. Lots of natural light! White kitchen with plenty of cabinet space and a pleasant breakfast nook overlooking the landscaped back yard and deck. Three bedrooms and a full bath complete the first floor. Lower level features a large area that walks out to garage, an extra room for storage/workshop and a laundry area. Brand new furnace was installed in Fall 2022! There is also a chair-lift from the garage to the main level. Great opportunity to purchase this well maintained ranch in the JD school district! Proximity to SU, Lemoyne, hospitals, highway and Wegmans make this an ideal location. Showings will begin on Friday 1/20 @10am.
Zillow last checked: 8 hours ago
Listing updated: April 04, 2023 at 08:11am
Listed by:
Anne Abel 315-727-3006,
Berkshire Hathaway CNY Realty
Bought with:
Michelle Wilson, 10401338819
Century 21 Tucci Realty
Source: NYSAMLSs,MLS#: S1451035 Originating MLS: Syracuse
Originating MLS: Syracuse
Facts & features
Interior
Bedrooms & bathrooms
- Bedrooms: 3
- Bathrooms: 1
- Full bathrooms: 1
- Main level bathrooms: 1
- Main level bedrooms: 3
Heating
- Gas, Forced Air
Cooling
- Central Air
Appliances
- Included: Dryer, Dishwasher, Electric Oven, Electric Range, Electric Water Heater, Microwave, Refrigerator, Washer
- Laundry: In Basement
Features
- Separate/Formal Dining Room, Eat-in Kitchen, Bedroom on Main Level, Main Level Primary
- Flooring: Carpet, Hardwood, Laminate, Varies
- Windows: Thermal Windows
- Basement: Full,Walk-Out Access
- Has fireplace: No
Interior area
- Total structure area: 1,322
- Total interior livable area: 1,322 sqft
Property
Parking
- Total spaces: 1
- Parking features: Attached, Underground, Garage
- Attached garage spaces: 1
Accessibility
- Accessibility features: Stair Lift, See Remarks
Features
- Levels: One
- Stories: 1
- Patio & porch: Deck
- Exterior features: Blacktop Driveway, Deck, Private Yard, See Remarks
Lot
- Size: 8,276 sqft
- Dimensions: 62 x 135
- Features: Rectangular, Rectangular Lot, Residential Lot
Details
- Parcel number: 31268904600000070080000000
- Special conditions: Standard
Construction
Type & style
- Home type: SingleFamily
- Architectural style: Ranch
- Property subtype: Single Family Residence
Materials
- Stone, Vinyl Siding
- Foundation: Block
- Roof: Asphalt
Condition
- Resale
- Year built: 1950
Utilities & green energy
- Electric: Fuses
- Sewer: Connected
- Water: Connected, Public
- Utilities for property: Sewer Connected, Water Connected
Community & neighborhood
Location
- Region: Syracuse
- Subdivision: Genesee Hills
Other
Other facts
- Listing terms: Cash,Conventional,FHA,VA Loan
Price history
| Date | Event | Price |
|---|---|---|
| 4/4/2023 | Sold | $210,000+10.6%$159/sqft |
Source: | ||
| 1/25/2023 | Pending sale | $189,900$144/sqft |
Source: | ||
| 1/19/2023 | Listed for sale | $189,900+202.4%$144/sqft |
Source: | ||
| 1/18/1996 | Sold | $62,800$48/sqft |
Source: Public Record Report a problem | ||
Public tax history
Tax history is unavailable.
Find assessor info on the county website
Neighborhood: 13214
Nearby schools
GreatSchools rating
- 7/10Jamesville Dewitt Middle SchoolGrades: 5-8Distance: 1.2 mi
- 9/10Jamesville Dewitt High SchoolGrades: 9-12Distance: 2.4 mi
- 7/10Moses Dewitt Elementary SchoolGrades: PK-4Distance: 1 mi
Schools provided by the listing agent
- District: Jamesville-Dewitt
Source: NYSAMLSs. This data may not be complete. We recommend contacting the local school district to confirm school assignments for this home.
