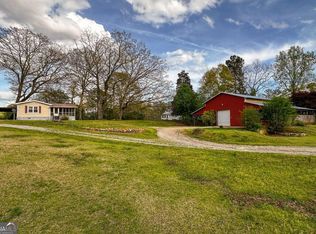Closed
$355,000
218 Bowdon Junction Rd, Carrollton, GA 30117
4beds
2,001sqft
Single Family Residence
Built in 1930
1.5 Acres Lot
$359,200 Zestimate®
$177/sqft
$1,918 Estimated rent
Home value
$359,200
$338,000 - $384,000
$1,918/mo
Zestimate® history
Loading...
Owner options
Explore your selling options
What's special
Charming Remodeled Historic Farmhouse in Mount Zion - Close to Carrollton & Bremen! Step into the perfect blend of history and modern convenience with this beautifully remodeled farmhouse in the heart of Mount Zion! Featuring 4 spacious bedrooms and 2 full baths, this home offers plenty of space for comfortable living. Situated on a huge lot, this property provides ample room for outdoor enjoyment, with a smaller fenced area ideal for pets or gardening. The detached garage, complete with power, gas, and water, offers endless possibilities-whether you need a workshop, extra storage, or a creative space. Inside, you'll love the stunning updates, including brand-new kitchen, modern appliances, and a new water heater. Every detail has been thoughtfully updated while preserving the home's original charm. Enjoy peaceful country living with easy access to Carrollton and Bremen, all while owning a piece of history. Don't miss this rare opportunity-schedule your showing today!
Zillow last checked: 8 hours ago
Listing updated: May 12, 2025 at 06:57am
Listed by:
Megan Johnson 678-796-5034,
Magnolia Realty Co.
Bought with:
Krista Adams, 387331
The Realty Group
Source: GAMLS,MLS#: 10481994
Facts & features
Interior
Bedrooms & bathrooms
- Bedrooms: 4
- Bathrooms: 2
- Full bathrooms: 2
- Main level bathrooms: 1
- Main level bedrooms: 2
Heating
- Central
Cooling
- Central Air
Appliances
- Included: Convection Oven, Electric Water Heater, Microwave, Refrigerator, Stainless Steel Appliance(s)
- Laundry: Laundry Closet
Features
- Master On Main Level, Walk-In Closet(s)
- Flooring: Laminate, Vinyl
- Basement: Crawl Space
- Has fireplace: No
Interior area
- Total structure area: 2,001
- Total interior livable area: 2,001 sqft
- Finished area above ground: 2,001
- Finished area below ground: 0
Property
Parking
- Total spaces: 3
- Parking features: Carport, Garage, Garage Door Opener
- Has garage: Yes
- Has carport: Yes
Features
- Levels: Two
- Stories: 2
Lot
- Size: 1.50 Acres
- Features: Level, Open Lot
Details
- Parcel number: M01 0020067
Construction
Type & style
- Home type: SingleFamily
- Architectural style: Traditional
- Property subtype: Single Family Residence
Materials
- Vinyl Siding
- Roof: Metal
Condition
- Resale
- New construction: No
- Year built: 1930
Utilities & green energy
- Sewer: Septic Tank
- Water: Public
- Utilities for property: Electricity Available, Propane, Water Available
Community & neighborhood
Community
- Community features: None
Location
- Region: Carrollton
- Subdivision: None
Other
Other facts
- Listing agreement: Exclusive Right To Sell
Price history
| Date | Event | Price |
|---|---|---|
| 5/9/2025 | Sold | $355,000-1.4%$177/sqft |
Source: | ||
| 4/21/2025 | Pending sale | $360,000$180/sqft |
Source: | ||
| 4/7/2025 | Price change | $360,000-1.4%$180/sqft |
Source: | ||
| 3/19/2025 | Listed for sale | $365,000+32.7%$182/sqft |
Source: | ||
| 12/23/2020 | Sold | $275,000+1.9%$137/sqft |
Source: | ||
Public tax history
| Year | Property taxes | Tax assessment |
|---|---|---|
| 2024 | $2,828 +7.2% | $97,360 +11.1% |
| 2023 | $2,639 +18.4% | $87,664 +26.3% |
| 2022 | $2,229 +14.8% | $69,382 +16.8% |
Find assessor info on the county website
Neighborhood: 30117
Nearby schools
GreatSchools rating
- 5/10Mount Zion Elementary SchoolGrades: PK-5Distance: 2.5 mi
- 4/10Mt. Zion Middle SchoolGrades: 6-8Distance: 0.6 mi
- 9/10Mt. Zion High SchoolGrades: 9-12Distance: 2.4 mi
Schools provided by the listing agent
- Elementary: Mount Zion
- Middle: Mt Zion
- High: Mount Zion
Source: GAMLS. This data may not be complete. We recommend contacting the local school district to confirm school assignments for this home.
Get a cash offer in 3 minutes
Find out how much your home could sell for in as little as 3 minutes with a no-obligation cash offer.
Estimated market value$359,200
Get a cash offer in 3 minutes
Find out how much your home could sell for in as little as 3 minutes with a no-obligation cash offer.
Estimated market value
$359,200
