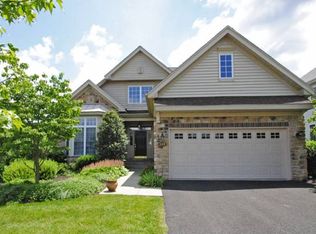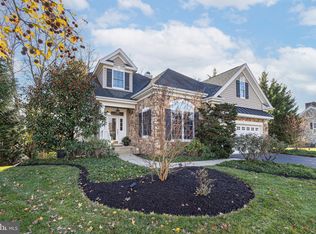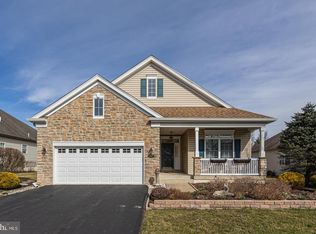Sold for $829,900 on 04/09/25
Street View
$829,900
218 Bobwhite Rd, New Hope, PA 18938
3beds
4,385sqft
Single Family Residence
Built in 2003
0.26 Acres Lot
$843,900 Zestimate®
$189/sqft
$5,461 Estimated rent
Home value
$843,900
$785,000 - $903,000
$5,461/mo
Zestimate® history
Loading...
Owner options
Explore your selling options
What's special
Welcome to 218 Bobwhite Rd! This charming stone front home is located in the sought-after Fox Run Preserve 55+ community, just minutes from the vibrant downtown New Hope borough and Peddler's Village. This well-maintained residence boasts a main bedroom on the first floor with lovely hardwood flooring, dual walk-in closets, and a recently updated master bath featuring a spacious walk-in glass-enclosed shower. The main level offers an open floor plan, including a formal living room and dining room, and a well-appointed kitchen with granite counters and hardwood floors. The breakfast area opens to a cozy family room with a gas fireplace and screened-in second-floor deck. The second floor features a versatile loft perfect for an office, with an additional bedroom and a full bath with a tub shower. The fully finished lower level provides ample space with a large entertainment area, a bedroom and full bath, a separate craft room/office, and a second full kitchen and dining area. There is additional unfinished storage with a workshop. The lower level is bright and sunny surrounded by windows and sliding doors to the beautifully landscaped yard. The back patio is ideal for relaxation, offering an outdoor dining and seating area under a large pergola. The two-car garage includes built-in elevated storage. The Fox Run Preserve community offers a clubhouse and scenic walking trails, including the new Aquetong Spring Park across the street. This prime location is convenient to New Hope’s restaurants and shops, Peddler's Village, and the historic charm of Doylestown as well as easy access to New Jersey. The HOA covers lawn care, tree pruning, leaf removal, snow removal, trash and recycle, and access to a community clubhouse for a variety of activities. Make your appointment today!
Zillow last checked: 8 hours ago
Listing updated: June 26, 2025 at 07:36am
Listed by:
Laurie Dau 215-798-5943,
EXP Realty, LLC,
Listing Team: Laurie Dau Team, Co-Listing Agent: Meghan Stapleton 518-225-8407,
EXP Realty, LLC
Bought with:
Joe DeVenuto, RS333991
Coldwell Banker Hearthside-Lahaska
Source: Bright MLS,MLS#: PABU2079666
Facts & features
Interior
Bedrooms & bathrooms
- Bedrooms: 3
- Bathrooms: 4
- Full bathrooms: 3
- 1/2 bathrooms: 1
- Main level bathrooms: 2
- Main level bedrooms: 1
Primary bedroom
- Level: Main
Other
- Level: Upper
Other
- Level: Lower
Primary bathroom
- Level: Main
Bathroom 2
- Level: Upper
Bathroom 3
- Level: Lower
Dining room
- Level: Main
Dining room
- Level: Lower
Family room
- Level: Main
Family room
- Level: Lower
Half bath
- Level: Main
Kitchen
- Level: Main
Kitchen
- Level: Lower
Living room
- Level: Main
Office
- Level: Upper
Office
- Level: Lower
Utility room
- Level: Lower
Heating
- Forced Air, Natural Gas
Cooling
- Central Air, Electric
Appliances
- Included: Oven/Range - Gas, Dishwasher, Disposal, Microwave, Refrigerator, Washer, Dryer, Range Hood, Gas Water Heater
Features
- Flooring: Ceramic Tile, Carpet, Hardwood
- Basement: Full,Interior Entry,Finished,Exterior Entry,Sump Pump
- Number of fireplaces: 1
- Fireplace features: Gas/Propane
Interior area
- Total structure area: 4,385
- Total interior livable area: 4,385 sqft
- Finished area above ground: 2,436
- Finished area below ground: 1,949
Property
Parking
- Total spaces: 4
- Parking features: Garage Door Opener, Driveway, Attached
- Attached garage spaces: 2
- Uncovered spaces: 2
Accessibility
- Accessibility features: Grip-Accessible Features, Accessible Entrance
Features
- Levels: Two
- Stories: 2
- Patio & porch: Porch, Deck, Patio
- Exterior features: Lawn Sprinkler
- Pool features: None
Lot
- Size: 0.26 Acres
Details
- Additional structures: Above Grade, Below Grade
- Parcel number: 41045020
- Zoning: R2
- Special conditions: Standard
Construction
Type & style
- Home type: SingleFamily
- Architectural style: Colonial
- Property subtype: Single Family Residence
Materials
- Frame
- Foundation: Concrete Perimeter
- Roof: Architectural Shingle
Condition
- Excellent
- New construction: No
- Year built: 2003
Utilities & green energy
- Electric: Circuit Breakers
- Sewer: Public Sewer
- Water: Public
Community & neighborhood
Security
- Security features: Monitored, Security System
Senior living
- Senior community: Yes
Location
- Region: New Hope
- Subdivision: Fox Run Preserve
- Municipality: SOLEBURY TWP
HOA & financial
HOA
- Has HOA: Yes
- HOA fee: $275 monthly
- Amenities included: Clubhouse
- Services included: Common Area Maintenance, Maintenance Grounds, Snow Removal, Trash
- Association name: FOX RUN COMMUNITY ASSOC.
Other
Other facts
- Listing agreement: Exclusive Right To Sell
- Listing terms: Cash,Conventional
- Ownership: Fee Simple
Price history
| Date | Event | Price |
|---|---|---|
| 4/9/2025 | Sold | $829,900-2.4%$189/sqft |
Source: | ||
| 3/28/2025 | Pending sale | $849,900$194/sqft |
Source: | ||
| 3/12/2025 | Contingent | $849,900$194/sqft |
Source: | ||
| 3/4/2025 | Listed for sale | $849,900$194/sqft |
Source: | ||
| 11/1/2024 | Listing removed | $849,900$194/sqft |
Source: | ||
Public tax history
| Year | Property taxes | Tax assessment |
|---|---|---|
| 2025 | $9,413 +0.7% | $55,620 |
| 2024 | $9,352 +5.4% | $55,620 |
| 2023 | $8,871 +0.7% | $55,620 |
Find assessor info on the county website
Neighborhood: 18938
Nearby schools
GreatSchools rating
- 7/10New Hope-Solebury Upper El SchoolGrades: 3-5Distance: 1.7 mi
- 8/10New Hope-Solebury Middle SchoolGrades: 6-8Distance: 1.7 mi
- 8/10New Hope-Solebury High SchoolGrades: 9-12Distance: 1.6 mi
Schools provided by the listing agent
- District: New Hope-solebury
Source: Bright MLS. This data may not be complete. We recommend contacting the local school district to confirm school assignments for this home.

Get pre-qualified for a loan
At Zillow Home Loans, we can pre-qualify you in as little as 5 minutes with no impact to your credit score.An equal housing lender. NMLS #10287.
Sell for more on Zillow
Get a free Zillow Showcase℠ listing and you could sell for .
$843,900
2% more+ $16,878
With Zillow Showcase(estimated)
$860,778

