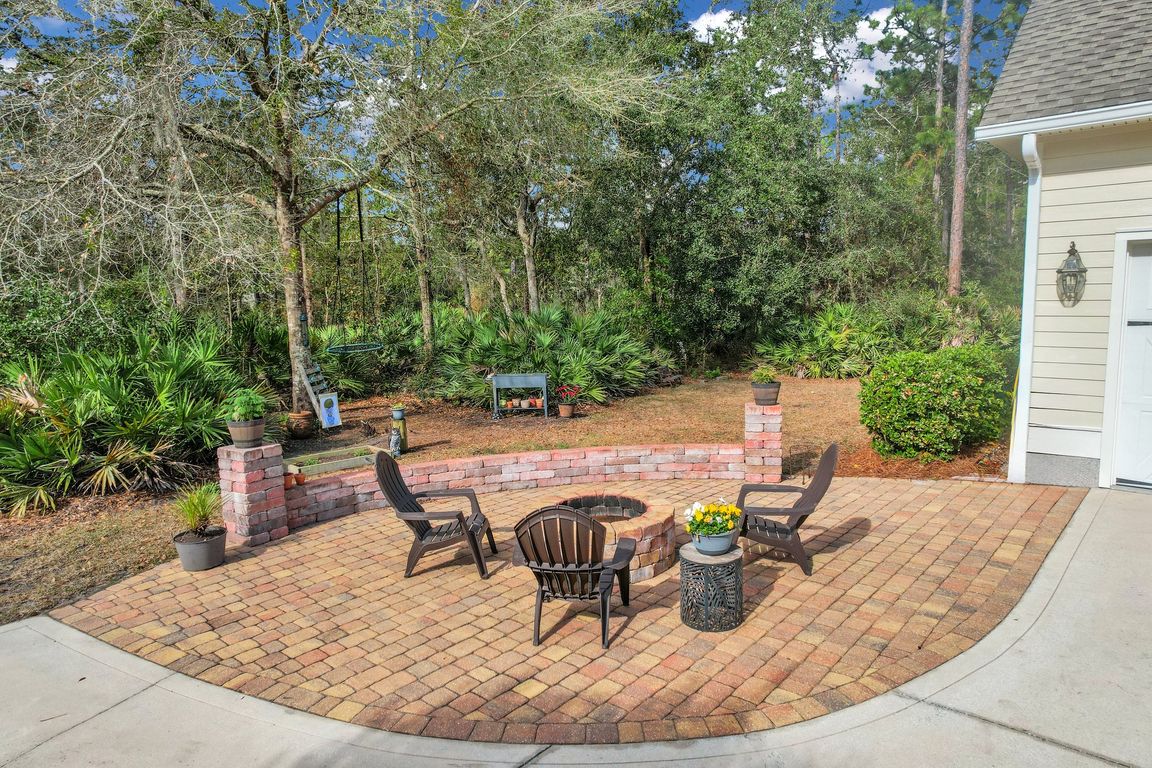
For salePrice cut: $9.9K (11/3)
$525,000
3beds
2,809sqft
218 Blue Heron Trl, Waverly, GA 31565
3beds
2,809sqft
Single family residence
Built in 2010
9,583 sqft
2 Attached garage spaces
$187 price/sqft
$1,200 annually HOA fee
What's special
Main-level primary suiteWalk in closetCorian countertopsCustom cabinetryShiplap accent wallBuilt-in bookshelves
Freshly painted inside and outside! 3BR PLUS an Office! Each bedroom offers ensuite bathroom. This inviting home offers a blend of comfort, elegance, and a desirable lifestyle within the prestigious Sanctuary Cove golf community. Step inside and be greeted by 2-story foyer and stylish details throughout. The spacious living ...
- 276 days |
- 435 |
- 15 |
Source: GIAOR,MLS#: 1651893Originating MLS: Golden Isles Association of Realtors
Travel times
Living Room
Kitchen
Primary Bedroom
Screened Porch
Zillow last checked: 8 hours ago
Listing updated: November 03, 2025 at 12:23pm
Listed by:
Stephanie Webb 912-223-0604,
BHHS Hodnett Cooper Real Estate BWK,
Erin Vaughn 912-223-2201,
BHHS Hodnett Cooper Real Estate BWK
Source: GIAOR,MLS#: 1651893Originating MLS: Golden Isles Association of Realtors
Facts & features
Interior
Bedrooms & bathrooms
- Bedrooms: 3
- Bathrooms: 4
- Full bathrooms: 3
- 1/2 bathrooms: 1
Heating
- Central, Electric
Cooling
- Central Air, Electric
Appliances
- Included: Some Electric Appliances, Dishwasher, Microwave, Oven, Range, Refrigerator
- Laundry: In Hall, Laundry Room, Laundry Tub, Sink, Washer Hookup, Dryer Hookup
Features
- Attic, Breakfast Bar, Breakfast Area, Crown Molding, Pantry, Ceiling Fan(s)
- Flooring: Carpet, Hardwood
- Basement: Crawl Space
- Attic: Floored,Walk-In
Interior area
- Total interior livable area: 2,809 sqft
Video & virtual tour
Property
Parking
- Total spaces: 2
- Parking features: Attached, Driveway, Garage, Garage Door Opener, Paved, Rear/Side/Off Street, RV Access/Parking
- Attached garage spaces: 2
- Has uncovered spaces: Yes
Features
- Patio & porch: Front Porch, Open, Patio, Porch, Screened
- Exterior features: Fire Pit, Porch, Sprinkler/Irrigation, Paved Driveway
- Pool features: Association
- Fencing: Fenced
- Has view: Yes
- View description: Golf Course, Other, Residential
Lot
- Size: 9,583.2 Square Feet
- Features: Greenbelt, Level, Subdivision, Landscaped, Pond on Lot
Details
- Parcel number: 125L 007
- Zoning description: Res Single
- Special conditions: Standard
Construction
Type & style
- Home type: SingleFamily
- Architectural style: Traditional
- Property subtype: Single Family Residence
Materials
- HardiPlank Type, Drywall
- Foundation: Crawlspace
- Roof: Asphalt
Condition
- New construction: No
- Year built: 2010
Utilities & green energy
- Sewer: Private Sewer, Community/Coop Sewer
- Water: Community/Coop
- Utilities for property: Electricity Available, Underground Utilities, Water Available
Green energy
- Energy efficient items: Insulation
Community & HOA
Community
- Features: Boat Facilities, Gated, Lake, Street Lights, Trails/Paths
- Security: Security System, Gated Community, Smoke Detector(s)
- Subdivision: Sanctuary Cove
HOA
- Has HOA: Yes
- Amenities included: Adjacent Water, Clubhouse, Dock, Fitness Center, Golf Course, Gated, Pool, Pets Allowed, Storage, Tennis Court(s)
- Services included: Association Management, Recreation Facilities, Reserve Fund, Road Maintenance
- HOA fee: $1,200 annually
- HOA name: Sanctuary Cove HOA
Location
- Region: Waverly
Financial & listing details
- Price per square foot: $187/sqft
- Tax assessed value: $494,013
- Annual tax amount: $2,813
- Date on market: 2/13/2025
- Cumulative days on market: 277 days
- Listing terms: Cash,Conventional,FHA,VA Loan
- Inclusions: Refrigerator
- Ownership: Fee Simple
- Electric utility on property: Yes
- Road surface type: Asphalt